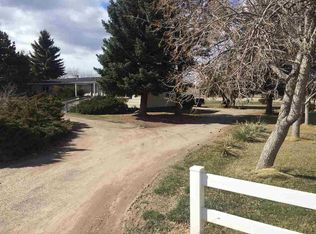Closed
Price Unknown
675 Myles Rd, Helena, MT 59602
6beds
3,808sqft
Single Family Residence
Built in 1964
1.01 Acres Lot
$551,700 Zestimate®
$--/sqft
$4,032 Estimated rent
Home value
$551,700
$513,000 - $596,000
$4,032/mo
Zestimate® history
Loading...
Owner options
Explore your selling options
What's special
Super convenient location just outside Helena city limits! A full acre with NO COVENANTS (full search required) to spread out on and a six bedroom house with wood flooring. This home even has a second kitchen downstairs with commercial sinks. On the first floor, you will find four bedrooms and 2 1/2 baths, the kitchen, a formal dining room, wood accented ceilings and two wood fireplaces! Off the backward door the entry to the downstairs is located where you will find two more bedrooms a three-quarter bath, another fireplace large living area and the second kitchen! Could possibly be multi-family?? Metal siding, underground sprinklers, fenced garden area and so much more to see here! Don’t let this one pass you by! Listed by Tobie McDonnell
Zillow last checked: 8 hours ago
Listing updated: July 25, 2023 at 11:22am
Listed by:
Tobie McDonnell 406-202-3272,
Northstar Real Estate
Bought with:
June Trevor, RRE-BRO-LIC-38522
Augustine Properties
Source: MRMLS,MLS#: 30000418
Facts & features
Interior
Bedrooms & bathrooms
- Bedrooms: 6
- Bathrooms: 4
- Full bathrooms: 3
- 1/2 bathrooms: 1
Heating
- Baseboard, Gas, Hot Water, Natural Gas, Wood
Appliances
- Included: Dishwasher, Electric Oven, Electric Range, Free-Standing Refrigerator, Oven, Range, Refrigerator, Water Softener Owned
- Laundry: In Basement
Features
- Beamed Ceilings, Bidet, Built-in Features, Double Vanity, High Ceilings, His and Hers Closets, In-Law Floorplan, Laminate Counters, Open Floorplan, Storage, Track Lighting, Vaulted Ceiling(s), Natural Woodwork
- Flooring: Carpet, Hardwood, Laminate, Painted/Stained, Tile
- Windows: Blinds, Bay Window(s), Drapes, Screens, Window Treatments
- Basement: Finished,Walk-Out Access
- Number of fireplaces: 3
- Fireplace features: Basement, Dining Room
Interior area
- Total interior livable area: 3,808 sqft
- Finished area below ground: 1,904
Property
Parking
- Total spaces: 2
- Parking features: Additional Parking, Boat, Detached, Garage, Off Street, Paved, RV Access/Parking
- Garage spaces: 2
Features
- Levels: Two
- Patio & porch: Deck, Porch
- Exterior features: Garden, Private Yard
- Fencing: Back Yard,Chain Link,Fenced
- Has view: Yes
- View description: Mountain(s), Valley
Lot
- Size: 1.01 Acres
- Features: Few Trees, Level
- Topography: Level
Details
- Additional structures: Shed(s)
- Parcel number: 05188818202750000
- Zoning: Residential
- Horses can be raised: Yes
Construction
Type & style
- Home type: SingleFamily
- Architectural style: Ranch
- Property subtype: Single Family Residence
Materials
- Metal Siding
- Foundation: Poured
- Roof: Composition
Condition
- Updated/Remodeled
- New construction: No
- Year built: 1964
Utilities & green energy
- Sewer: Septic Tank
- Water: Well
- Utilities for property: Cable Available
Community & neighborhood
Security
- Security features: Smoke Detector(s)
Location
- Region: Helena
Other
Other facts
- Has irrigation water rights: Yes
- Listing terms: Cash,Conventional
- Road surface type: Gravel
Price history
| Date | Event | Price |
|---|---|---|
| 6/16/2023 | Sold | -- |
Source: | ||
| 4/30/2023 | Price change | $480,000-2%$126/sqft |
Source: | ||
| 3/22/2023 | Price change | $490,000-2%$129/sqft |
Source: | ||
| 2/22/2023 | Listed for sale | $500,000$131/sqft |
Source: | ||
| 4/18/2017 | Sold | -- |
Source: | ||
Public tax history
| Year | Property taxes | Tax assessment |
|---|---|---|
| 2024 | $3,701 +16.5% | $461,500 +15.9% |
| 2023 | $3,177 +13.7% | $398,100 +33.6% |
| 2022 | $2,795 -1.9% | $297,900 |
Find assessor info on the county website
Neighborhood: Helena Valley West Central
Nearby schools
GreatSchools rating
- 6/10Four Georgians SchoolGrades: PK-5Distance: 0.9 mi
- 6/10C R Anderson Middle SchoolGrades: 6-8Distance: 2.2 mi
- 7/10Capital High SchoolGrades: 9-12Distance: 1.2 mi
