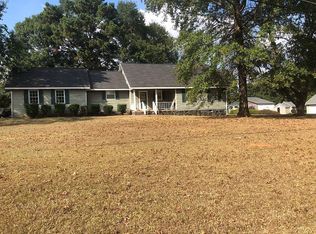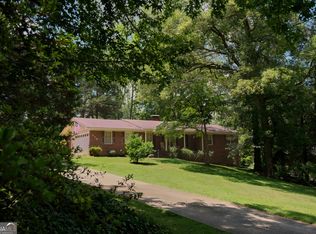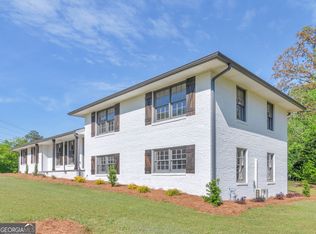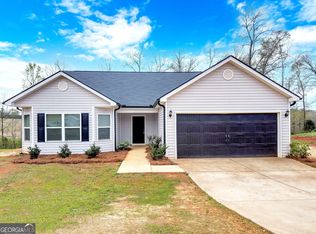Discover the perfect blend of space, comfort, and convenience in this charming 4-bedroom, 2-bath home, nestled on two expansive lots. From the moment you arrive, you'll appreciate the well-kept exterior, new roof, and beautifully maintained grounds. Step inside to a warm and inviting interior that includes a flexible bonus room-ideal for a home office, hobby space, or guest area. The layout is thoughtfully designed for both everyday living and entertaining. Outside, enjoy a large, fenced yard offering privacy and plenty of room to play, garden, or relax. Two exterior storage buildings provide ample space for tools, outdoor gear, or workshop needs. The garden area is ready for your next harvest, and there's plenty of parking for guests, RVs, or extra vehicles. Tucked away on quiet, peaceful streets yet just minutes from shopping, dining, and everyday essentials, this property offers a rare combination of serenity and accessibility. A true gem with room to grow-inside and out.
Pending
$289,000
675 Mountain View Dr, Thomaston, GA 30286
4beds
2,044sqft
Est.:
Single Family Residence
Built in 1970
1.1 Acres Lot
$279,700 Zestimate®
$141/sqft
$-- HOA
What's special
New roofWarm and inviting interiorWell-kept exteriorBeautifully maintained grounds
- 155 days |
- 453 |
- 22 |
Zillow last checked: 8 hours ago
Listing updated: December 02, 2025 at 05:41am
Listed by:
Dayna Kinney 770-864-8301,
Keller Williams Northwest
Source: GAMLS,MLS#: 10559262
Facts & features
Interior
Bedrooms & bathrooms
- Bedrooms: 4
- Bathrooms: 2
- Full bathrooms: 2
- Main level bathrooms: 2
- Main level bedrooms: 4
Rooms
- Room types: Bonus Room, Laundry
Dining room
- Features: Dining Rm/Living Rm Combo
Kitchen
- Features: Pantry
Heating
- Natural Gas
Cooling
- Ceiling Fan(s), Central Air
Appliances
- Included: Dishwasher, Microwave, Oven/Range (Combo), Refrigerator
- Laundry: Other
Features
- Master On Main Level
- Flooring: Carpet, Laminate, Vinyl
- Windows: Double Pane Windows
- Basement: None
- Attic: Pull Down Stairs
- Has fireplace: No
- Common walls with other units/homes: No Common Walls
Interior area
- Total structure area: 2,044
- Total interior livable area: 2,044 sqft
- Finished area above ground: 2,044
- Finished area below ground: 0
Property
Parking
- Total spaces: 2
- Parking features: Attached, Carport, Kitchen Level
- Has garage: Yes
- Has carport: Yes
Features
- Levels: One
- Stories: 1
- Patio & porch: Patio
- Fencing: Back Yard,Fenced,Privacy,Wood
- Has view: Yes
- View description: Seasonal View
- Body of water: None
Lot
- Size: 1.1 Acres
- Features: Level, Private
- Residential vegetation: Grassed
Details
- Additional structures: Garage(s), Workshop
- Parcel number: 041C 078
Construction
Type & style
- Home type: SingleFamily
- Architectural style: Brick 4 Side,Ranch,Traditional
- Property subtype: Single Family Residence
Materials
- Brick
- Foundation: Slab
- Roof: Composition
Condition
- Resale
- New construction: No
- Year built: 1970
Utilities & green energy
- Sewer: Septic Tank
- Water: Private
- Utilities for property: Electricity Available, Natural Gas Available, Water Available
Community & HOA
Community
- Features: None
- Security: Security System, Smoke Detector(s)
- Subdivision: Cheryl Jean Estates
HOA
- Has HOA: No
- Services included: None
Location
- Region: Thomaston
Financial & listing details
- Price per square foot: $141/sqft
- Tax assessed value: $216,153
- Annual tax amount: $2,139
- Date on market: 7/8/2025
- Cumulative days on market: 156 days
- Listing agreement: Exclusive Right To Sell
- Electric utility on property: Yes
Estimated market value
$279,700
$266,000 - $294,000
$2,098/mo
Price history
Price history
| Date | Event | Price |
|---|---|---|
| 12/2/2025 | Pending sale | $289,000$141/sqft |
Source: | ||
| 9/4/2025 | Price change | $289,000-3.3%$141/sqft |
Source: | ||
| 7/8/2025 | Listed for sale | $299,000-0.2%$146/sqft |
Source: | ||
| 7/1/2025 | Listing removed | $299,500$147/sqft |
Source: | ||
| 6/17/2025 | Price change | $299,500-0.2%$147/sqft |
Source: | ||
Public tax history
Public tax history
| Year | Property taxes | Tax assessment |
|---|---|---|
| 2024 | $2,145 +3.9% | $86,461 +3.3% |
| 2023 | $2,065 +8.8% | $83,676 +18.8% |
| 2022 | $1,898 +28.7% | $70,461 +21.5% |
Find assessor info on the county website
BuyAbility℠ payment
Est. payment
$1,710/mo
Principal & interest
$1395
Property taxes
$214
Home insurance
$101
Climate risks
Neighborhood: 30286
Nearby schools
GreatSchools rating
- 7/10Upson-Lee North Elementary SchoolGrades: 3-5Distance: 4.6 mi
- 5/10Upson-Lee Middle SchoolGrades: 6-8Distance: 5 mi
- 5/10Upson-Lee High SchoolGrades: 9-12Distance: 4.6 mi
Schools provided by the listing agent
- Elementary: Upson-Lee
- Middle: Upson Lee
- High: Upson Lee
Source: GAMLS. This data may not be complete. We recommend contacting the local school district to confirm school assignments for this home.
- Loading





