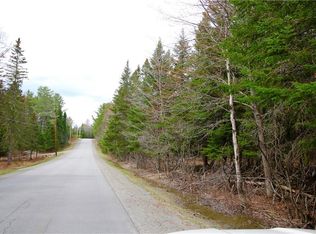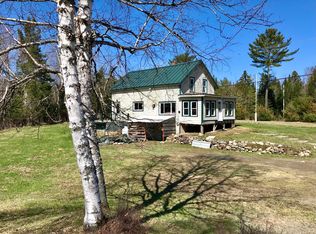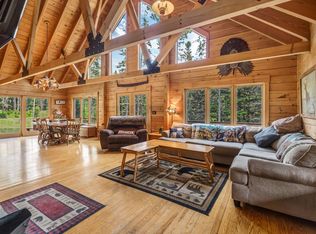Sold for $450,000
$450,000
675 Mingo Loop Rd, Rangeley, ME 04970
2beds
2,880sqft
SingleFamily
Built in 2000
5.64 Acres Lot
$457,700 Zestimate®
$156/sqft
$2,344 Estimated rent
Home value
$457,700
Estimated sales range
Not available
$2,344/mo
Zestimate® history
Loading...
Owner options
Explore your selling options
What's special
This property is so cozy and charming. Hardwood floors, cathedral ceilings, bright windows, and extra detailed features only appreciated in person. 4 bay garage with one bay that is the mud room/laundry room. Open concept floor plan for easy entertaining. Use this as a 2 family home/camp, great rental property, or primary residence. With 5.64 acres you can easily expand with another house, or keep the acreage secluded for privacy.
Facts & features
Interior
Bedrooms & bathrooms
- Bedrooms: 2
- Bathrooms: 2
- Full bathrooms: 1
- 1/2 bathrooms: 1
Interior area
- Total interior livable area: 2,880 sqft
Property
Lot
- Size: 5.64 Acres
Details
- Parcel number: RANGM006L029
Construction
Type & style
- Home type: SingleFamily
Condition
- Year built: 2000
Community & neighborhood
Location
- Region: Rangeley
Other
Other facts
- Cooling: No Cooling
- Property Type: Residential
- State Or Province: Maine
- Heat System: Forced, Hot Air
- County Or Parish: Franklin
- Water: Private
- Amenities: Furniture Included, Laundry-1st Floor
- Heat Fuel: Gas-Bottled
- Vehicle Storage: Attached, 3 Car, Direct Entry to Living
- Style: Gambrel
Price history
| Date | Event | Price |
|---|---|---|
| 10/2/2025 | Sold | $450,000-14.3%$156/sqft |
Source: Public Record Report a problem | ||
| 3/26/2025 | Price change | $525,000-11.8%$182/sqft |
Source: | ||
| 9/5/2024 | Listed for sale | $595,000+213.2%$207/sqft |
Source: | ||
| 8/31/2018 | Sold | $190,000-17%$66/sqft |
Source: | ||
| 4/27/2018 | Listed for sale | $229,000$80/sqft |
Source: Keller Williams Realty #1342167 Report a problem | ||
Public tax history
| Year | Property taxes | Tax assessment |
|---|---|---|
| 2024 | $3,859 | $315,500 |
| 2023 | $3,859 +12.4% | $315,500 +38.4% |
| 2022 | $3,432 +19.6% | $227,900 +9.9% |
Find assessor info on the county website
Neighborhood: 04970
Nearby schools
GreatSchools rating
- 4/10Rangeley Lakes Regional SchoolGrades: PK-12Distance: 4.1 mi
Get pre-qualified for a loan
At Zillow Home Loans, we can pre-qualify you in as little as 5 minutes with no impact to your credit score.An equal housing lender. NMLS #10287.


