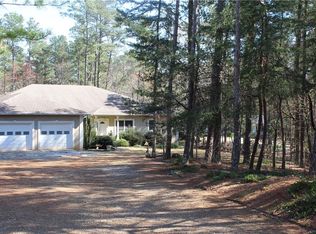Closed
$553,000
675 Mayes Rd, Powder Springs, GA 30127
4beds
2,490sqft
Single Family Residence
Built in 1994
3.01 Acres Lot
$549,100 Zestimate®
$222/sqft
$2,395 Estimated rent
Home value
$549,100
$511,000 - $593,000
$2,395/mo
Zestimate® history
Loading...
Owner options
Explore your selling options
What's special
This wonderful ranch home is set on 3 acres right in the heart of West Cobb set far back from Mayes Road to give you privacy and a secluded feel. This house includes a flex room-office with a nice view of the front yard and a beautiful Japanese maple. The spacious living room has high vaulted ceilings, wainscoting, a shiplap accent wall, and barn doors that offer some separation from the rest of the house and secondary bedrooms. In the kitchen there are stainless steel appliances, granite countertops with a peninsula with tons of cabinets and workspace, and a cozy nook that overlooks the huge backyard and deck. There's also a secondary bedroom near the kitchen with its own full bath, which works well for guests. Down the hallway, the oversized primary suite includes an updated en-suite with a custom walk-in shower. Two additional bedrooms share a hallway bath and a large bonus room, complete with a dedicated mini-split AC unit, has its own private deck that adds extra versatility to the floorplan. In fact, all the secondary bedrooms now have new engineered hardwood flooring. Step out back to see what really sets this property apart-land. The lot extends well beyond the fence and even past a small creek. It's a mix of open space and natural woods, giving you plenty of flexibility. Whether you're thinking chickens, a garden, or even a pool, there's no HOA to limit your vision. You'll also find a custom Koi pond and an outbuilding with a covered porch, A/C, and electricity-perfect for a workspace or hangout spot. All of this is in the sought-after Hillgrove High School district, just minutes from shopping, dining, and the Marietta Square.
Zillow last checked: 8 hours ago
Listing updated: August 13, 2025 at 10:34am
Listed by:
Joshua Erwin 678-468-2065,
BHGRE Metro Brokers
Bought with:
Adam Kosarick, 366996
Fathom Realty GA, LLC
Source: GAMLS,MLS#: 10555033
Facts & features
Interior
Bedrooms & bathrooms
- Bedrooms: 4
- Bathrooms: 3
- Full bathrooms: 3
- Main level bathrooms: 3
- Main level bedrooms: 4
Kitchen
- Features: Solid Surface Counters, Pantry, Breakfast Area
Heating
- Central
Cooling
- Central Air, Ceiling Fan(s), Electric
Appliances
- Included: Dishwasher, Disposal, Refrigerator, Oven/Range (Combo), Stainless Steel Appliance(s)
- Laundry: In Hall
Features
- Master On Main Level
- Flooring: Other
- Windows: Double Pane Windows
- Basement: Crawl Space
- Has fireplace: No
- Common walls with other units/homes: No Common Walls
Interior area
- Total structure area: 2,490
- Total interior livable area: 2,490 sqft
- Finished area above ground: 2,490
- Finished area below ground: 0
Property
Parking
- Total spaces: 4
- Parking features: Parking Pad, Off Street
- Has uncovered spaces: Yes
Features
- Levels: One
- Stories: 1
- Patio & porch: Porch
- Fencing: Back Yard
- Body of water: None
Lot
- Size: 3.01 Acres
- Features: Private
Details
- Additional structures: Outbuilding
- Parcel number: 19008900070
Construction
Type & style
- Home type: SingleFamily
- Architectural style: Ranch
- Property subtype: Single Family Residence
Materials
- Concrete
- Foundation: Block
- Roof: Composition
Condition
- Resale
- New construction: No
- Year built: 1994
Utilities & green energy
- Electric: 220 Volts
- Sewer: Septic Tank
- Water: Public
- Utilities for property: Electricity Available, Cable Available, Natural Gas Available, Phone Available, Water Available
Community & neighborhood
Security
- Security features: Smoke Detector(s)
Community
- Community features: Walk To Schools, Near Shopping
Location
- Region: Powder Springs
- Subdivision: HOMESITE
HOA & financial
HOA
- Has HOA: Yes
- Services included: None
Other
Other facts
- Listing agreement: Exclusive Right To Sell
- Listing terms: Cash,Conventional,FHA,VA Loan
Price history
| Date | Event | Price |
|---|---|---|
| 8/13/2025 | Sold | $553,000-3.8%$222/sqft |
Source: | ||
| 7/12/2025 | Pending sale | $575,000$231/sqft |
Source: | ||
| 7/1/2025 | Listed for sale | $575,000-4.2%$231/sqft |
Source: | ||
| 6/12/2025 | Listing removed | $600,000$241/sqft |
Source: | ||
| 4/29/2025 | Listed for sale | $600,000$241/sqft |
Source: | ||
Public tax history
| Year | Property taxes | Tax assessment |
|---|---|---|
| 2024 | $5,357 +27.3% | $210,516 +15.3% |
| 2023 | $4,209 +0.4% | $182,580 +17.5% |
| 2022 | $4,191 +5.6% | $155,424 +7% |
Find assessor info on the county website
Neighborhood: 30127
Nearby schools
GreatSchools rating
- 8/10Kemp Elementary SchoolGrades: PK-5Distance: 1.6 mi
- 7/10Lovinggood Middle SchoolGrades: 6-8Distance: 1.1 mi
- 9/10Hillgrove High SchoolGrades: 9-12Distance: 1 mi
Schools provided by the listing agent
- Elementary: Kemp
- Middle: Lovinggood
- High: Hillgrove
Source: GAMLS. This data may not be complete. We recommend contacting the local school district to confirm school assignments for this home.
Get a cash offer in 3 minutes
Find out how much your home could sell for in as little as 3 minutes with a no-obligation cash offer.
Estimated market value$549,100
Get a cash offer in 3 minutes
Find out how much your home could sell for in as little as 3 minutes with a no-obligation cash offer.
Estimated market value
$549,100
