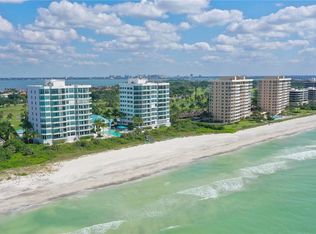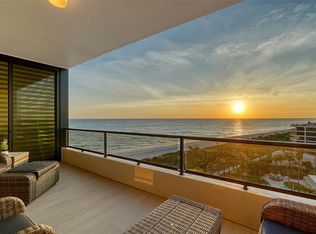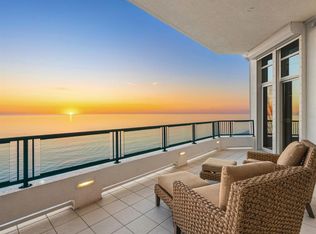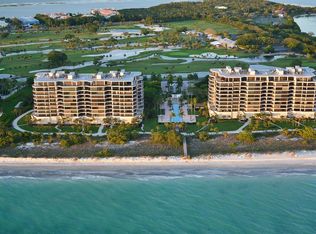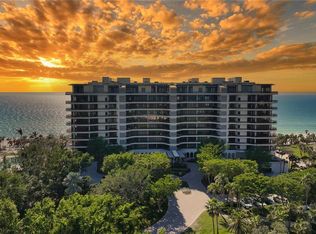Spectacular Gulf front location! Rarely available A floorpan Three bedroom, three bath direct beach corner residence with southern exposure with vistas to the beach, azure Gulf waters and sunsets plus views of the Longboat key Club golf course, Sarasota Bay and downtown Sarasota lights. Sunrise, sunsets are all enjoyed from this third floor spacious, open floor plan. A private, secured elevator opens to the interior of the residence while a separate elevator brings guests to the front door. Special features of this luxurious residence include 10' foot ceilings, floor to ceiling sliding glass doors, 8' solid mahogany doors plus porches on east and west side of this 3400 sq.ft. home. The kitchen has a wonderful center island plus a breakfast room. The master suite has expansive walls of windows enhancing the gulf views. The master bath is appointed with marble floors and walls, dual vanities and spa tub. Regent Place offers 24 hour security, a 25 -meter heated pool and spa overlooking the Gulf, summer kitchen by the pool, club house with social room and fitness center.
Pending
$4,195,000
675 Longboat Club Rd Unit 23A, Longboat Key, FL 34228
3beds
3,564sqft
Est.:
Condominium
Built in 1995
-- sqft lot
$-- Zestimate®
$1,177/sqft
$2,837/mo HOA
What's special
Private secured elevatorAzure gulf watersSpectacular gulf front locationBreakfast roomDirect beach corner residenceSouthern exposureSpacious open floor plan
- 317 days |
- 328 |
- 2 |
Zillow last checked: 8 hours ago
Listing updated: February 25, 2026 at 05:18am
Listing Provided by:
Reid Murphy 941-232-3304,
DEVELOPERS REALTY LBK, INC 941-799-9096
Source: Stellar MLS,MLS#: A4648954 Originating MLS: Sarasota - Manatee
Originating MLS: Sarasota - Manatee

Facts & features
Interior
Bedrooms & bathrooms
- Bedrooms: 3
- Bathrooms: 4
- Full bathrooms: 3
- 1/2 bathrooms: 1
Primary bedroom
- Features: Walk-In Closet(s)
- Level: First
- Area: 306 Square Feet
- Dimensions: 17x18
Bedroom 2
- Features: Built-in Closet
- Level: First
- Area: 210 Square Feet
- Dimensions: 14x15
Bedroom 3
- Features: Built-in Closet
- Level: First
- Area: 192 Square Feet
- Dimensions: 12x16
Balcony porch lanai
- Level: First
- Area: 273 Square Feet
- Dimensions: 21x13
Balcony porch lanai
- Level: First
- Area: 592 Square Feet
- Dimensions: 37x16
Dining room
- Features: No Closet
- Level: First
- Area: 378 Square Feet
- Dimensions: 27x14
Kitchen
- Features: No Closet
- Level: First
- Area: 221 Square Feet
- Dimensions: 13x17
Living room
- Features: Coat Closet
- Level: First
- Area: 567 Square Feet
- Dimensions: 27x21
Office
- Features: No Closet
- Level: First
- Area: 165 Square Feet
- Dimensions: 11x15
Heating
- Central, Electric
Cooling
- Central Air
Appliances
- Included: Bar Fridge, Dishwasher, Disposal, Dryer, Electric Water Heater, Microwave, Refrigerator
- Laundry: Laundry Room
Features
- Ceiling Fan(s), Eating Space In Kitchen, Elevator, High Ceilings, Living Room/Dining Room Combo
- Flooring: Carpet, Ceramic Tile
- Has fireplace: No
- Common walls with other units/homes: Corner Unit,End Unit
Interior area
- Total structure area: 3,564
- Total interior livable area: 3,564 sqft
Video & virtual tour
Property
Parking
- Total spaces: 2
- Parking features: Garage - Attached
- Attached garage spaces: 2
Features
- Levels: One
- Stories: 1
- Exterior features: Balcony
- Has private pool: Yes
- Pool features: Above Ground, Heated
- Has spa: Yes
- Spa features: Above Ground, Heated
- Has view: Yes
- View description: Bay/Harbor - Partial, Gulf/Ocean - Full
- Has water view: Yes
- Water view: Bay/Harbor - Partial,Gulf/Ocean - Full
- Waterfront features: Beach Access, Gulf/Ocean Access
Lot
- Size: 1.41 Acres
Details
- Parcel number: 0011024003
- Zoning: R6MX
- Special conditions: None
Construction
Type & style
- Home type: Condo
- Property subtype: Condominium
Materials
- Block, Concrete, Metal Frame
- Foundation: Slab, Raised
- Roof: Other
Condition
- New construction: No
- Year built: 1995
Utilities & green energy
- Sewer: Public Sewer
- Water: Public
- Utilities for property: Cable Connected, Electricity Connected
Community & HOA
Community
- Features: Buyer Approval Required, Clubhouse, Community Mailbox, Deed Restrictions, Fitness Center, Gated Community - Guard
- Subdivision: REGENT PLACE PH 2
HOA
- Has HOA: Yes
- Services included: 24-Hour Guard, Community Pool, Maintenance Structure
- HOA fee: $2,837 monthly
- HOA name: Kirk Rhoades
- HOA phone: 941-387-9425
- Second HOA name: Regent Place
- Pet fee: $0 monthly
Location
- Region: Longboat Key
Financial & listing details
- Price per square foot: $1,177/sqft
- Tax assessed value: $3,189,700
- Annual tax amount: $47,666
- Date on market: 4/15/2025
- Cumulative days on market: 317 days
- Listing terms: Cash
- Ownership: Condominium
- Total actual rent: 0
- Electric utility on property: Yes
- Road surface type: Brick
Estimated market value
Not available
Estimated sales range
Not available
$7,724/mo
Price history
Price history
| Date | Event | Price |
|---|---|---|
| 2/25/2026 | Pending sale | $4,195,000$1,177/sqft |
Source: | ||
| 4/15/2025 | Listed for sale | $4,195,000+286.6%$1,177/sqft |
Source: | ||
| 4/15/1996 | Sold | $1,085,000+10.2%$304/sqft |
Source: Public Record Report a problem | ||
| 11/9/1995 | Sold | $985,000$276/sqft |
Source: Public Record Report a problem | ||
Public tax history
Public tax history
| Year | Property taxes | Tax assessment |
|---|---|---|
| 2025 | -- | $3,189,700 -9.9% |
| 2024 | $47,667 +86.7% | $3,538,300 +86.2% |
| 2023 | $25,536 +1.5% | $1,900,035 +3% |
| 2022 | $25,149 -2.2% | $1,844,694 +3% |
| 2021 | $25,723 -1.1% | $1,790,965 +1.4% |
| 2020 | $26,021 +9.7% | $1,766,238 +6.9% |
| 2019 | $23,711 | $1,651,552 +1.9% |
| 2018 | $23,711 +1.2% | $1,620,758 +2.1% |
| 2017 | $23,426 -0.4% | $1,587,422 -35.8% |
| 2016 | $23,523 | $2,473,200 +8.6% |
| 2015 | $23,523 | $2,276,900 +50.9% |
| 2014 | $23,523 +6.5% | $1,509,074 |
| 2013 | $22,086 +4% | $1,509,074 +1.7% |
| 2012 | $21,229 +4.7% | $1,483,849 +3% |
| 2011 | $20,281 -1.2% | $1,440,630 +1.5% |
| 2010 | $20,531 +9.1% | $1,419,340 +2.7% |
| 2009 | $18,817 | $1,382,025 +0.1% |
| 2008 | $18,817 +2.3% | $1,380,644 +3% |
| 2007 | $18,400 | $1,340,431 +2.5% |
| 2006 | -- | $1,307,738 +3% |
| 2005 | -- | $1,269,649 +3% |
| 2004 | $19,585 -3.4% | $1,232,669 +1.9% |
| 2003 | $20,265 -2.9% | $1,209,685 +2.4% |
| 2002 | $20,862 +6.2% | $1,181,333 +1.6% |
| 2001 | $19,640 +0.8% | $1,162,729 +3% |
| 2000 | $19,490 | $1,128,863 |
Find assessor info on the county website
BuyAbility℠ payment
Est. payment
$27,906/mo
Principal & interest
$20629
Property taxes
$4440
HOA Fees
$2837
Climate risks
Neighborhood: 34228
Nearby schools
GreatSchools rating
- 10/10Southside Elementary SchoolGrades: PK-5Distance: 4.6 mi
- 5/10Booker Middle SchoolGrades: 6-8Distance: 5 mi
- 3/10Booker High SchoolGrades: 9-12Distance: 4 mi
