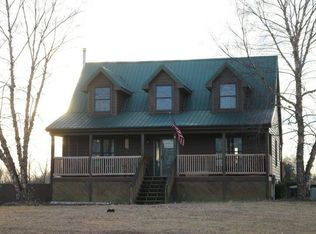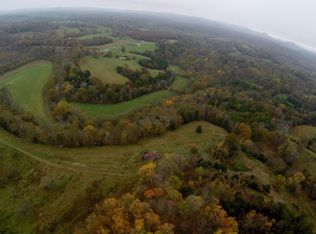Country living at its best. Every direction has a view that makes you want to grab your camera. Sunsets, sunrises, lazy afternoons, and warm days in the pool this is the place you will love to call Home. Farm has 19.25 areas with hay,fencing and water. Home has over 2700 sq ft finished and the ability to have more. Upon entering your eyes will take you to the two story stone fire place that devides the kitchen area from the great room. The fireplace gives the home a cozy relaxed feel to it. The kitchen is located conveniently off the covered back porch that leads to the above ground pool and fenced back yard. You will also find the master bedroom with high vaulted ceilings and large bathroom with double sinks on the first floor of this country home. Two bedrooms and a full bath with an overlook into the living room are on the second floor and in the below grade area a spacious familyroom and a den awaits you. To see all the fine details of this home for yourself call today.
This property is off market, which means it's not currently listed for sale or rent on Zillow. This may be different from what's available on other websites or public sources.


