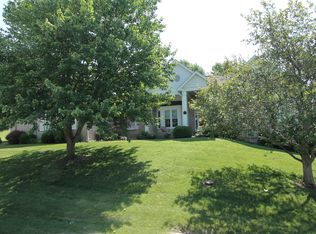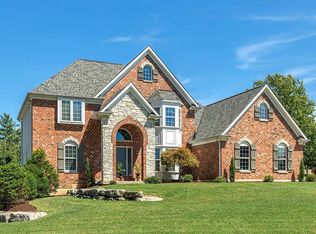Closed
Listing Provided by:
Ashley Dorman 314-517-4991,
EXP Realty, LLC
Bought with: Dielmann Sotheby's International Realty
Price Unknown
675 Killary Down, Weldon Spring, MO 63304
5beds
5,300sqft
Single Family Residence
Built in 1993
0.47 Acres Lot
$829,900 Zestimate®
$--/sqft
$4,390 Estimated rent
Home value
$829,900
$788,000 - $880,000
$4,390/mo
Zestimate® history
Loading...
Owner options
Explore your selling options
What's special
Welcome to this beautiful 5 bdrm 3.5 bth 2-story on the 14th teebox in Whitmoor CC! Located on a nearly ½ acre corner lot with gorgeous landscaping, it features hardwood floors throughout two levels and brand new carpet on the third. The kitchen has a large skylight, 42'' cabinets, new stainless appliances, granite countertops, double oven, & special lighting features. The enormous great room features a bay window w/ gas fp as well as a wet bar and fridge as you walk out to the HUGE composite deck that spans most of the length of the house
The Master bedroom has coffered ceilings & a large walk-in closet.The Master bath has his/her sinks, large walk-in shower & soaking tub. The LL is great for entertaining w/ wet bar, dishwasher, beverage fridge, a den w/ a beautiful stone fp, game room, the 5th bdrm w/ french doors, & full Bath. There is a dog door on the walkout to the covered aggregate patio. New windows, 96% efficient HVAC systems, and many more upgrades round out this stunner
Zillow last checked: 8 hours ago
Listing updated: April 28, 2025 at 06:31pm
Listing Provided by:
Ashley Dorman 314-517-4991,
EXP Realty, LLC
Bought with:
Nancy Jameson, 1999084729
Dielmann Sotheby's International Realty
Source: MARIS,MLS#: 24000719 Originating MLS: St. Charles County Association of REALTORS
Originating MLS: St. Charles County Association of REALTORS
Facts & features
Interior
Bedrooms & bathrooms
- Bedrooms: 5
- Bathrooms: 4
- Full bathrooms: 3
- 1/2 bathrooms: 1
- Main level bathrooms: 1
Primary bedroom
- Features: Floor Covering: Carpeting
- Level: Upper
- Area: 280
- Dimensions: 20x14
Bedroom
- Features: Floor Covering: Carpeting
- Level: Upper
- Area: 143
- Dimensions: 13x11
Bedroom
- Features: Floor Covering: Carpeting
- Level: Upper
- Area: 156
- Dimensions: 13x12
Bedroom
- Features: Floor Covering: Carpeting
- Level: Upper
- Area: 182
- Dimensions: 14x13
Bedroom
- Features: Floor Covering: Wood
- Level: Lower
- Area: 176
- Dimensions: 16x11
Breakfast room
- Features: Floor Covering: Wood
- Level: Main
- Area: 150
- Dimensions: 15x10
Dining room
- Features: Floor Covering: Wood
- Level: Main
- Area: 238
- Dimensions: 17x14
Family room
- Features: Floor Covering: Wood
- Level: Lower
- Area: 527
- Dimensions: 31x17
Great room
- Features: Floor Covering: Wood
- Level: Main
- Area: 306
- Dimensions: 18x17
Kitchen
- Features: Floor Covering: Wood
- Level: Main
- Area: 165
- Dimensions: 15x11
Living room
- Features: Floor Covering: Wood
- Level: Main
- Area: 224
- Dimensions: 16x14
Recreation room
- Features: Floor Covering: Wood
- Level: Lower
- Area: 224
- Dimensions: 16x14
Heating
- Forced Air, Natural Gas
Cooling
- Ceiling Fan(s), Dual
Appliances
- Included: Gas Water Heater, Dishwasher, Double Oven, Gas Cooktop, Stainless Steel Appliance(s)
- Laundry: Main Level
Features
- Coffered Ceiling(s), Vaulted Ceiling(s), Walk-In Closet(s), Bar, Double Vanity, Tub, Separate Dining, Breakfast Bar, Kitchen Island, Custom Cabinetry, Granite Counters, Pantry, Sound System
- Flooring: Hardwood
- Doors: French Doors
- Windows: Bay Window(s), Skylight(s)
- Basement: Full,Sleeping Area,Sump Pump,Walk-Out Access
- Number of fireplaces: 2
- Fireplace features: Great Room, Living Room
Interior area
- Total structure area: 5,300
- Total interior livable area: 5,300 sqft
- Finished area above ground: 2,878
- Finished area below ground: 2,500
Property
Parking
- Total spaces: 3
- Parking features: Garage, Garage Door Opener, Off Street
- Garage spaces: 3
Features
- Levels: Two
- Patio & porch: Deck, Composite, Patio
Lot
- Size: 0.47 Acres
- Features: Sprinklers In Front, Sprinklers In Rear, On Golf Course
Details
- Parcel number: 300366591000354.0000000
- Special conditions: Standard
Construction
Type & style
- Home type: SingleFamily
- Architectural style: Other,Contemporary
- Property subtype: Single Family Residence
Materials
- Other
Condition
- Year built: 1993
Utilities & green energy
- Sewer: Public Sewer
- Water: Public
- Utilities for property: Natural Gas Available
Community & neighborhood
Security
- Security features: Security System Owned
Community
- Community features: Golf, Tennis Court(s), Clubhouse
Location
- Region: Weldon Spring
- Subdivision: Whitmoor Country Club #102
HOA & financial
HOA
- HOA fee: $800 annually
Other
Other facts
- Listing terms: Cash,Conventional,VA Loan
- Ownership: Private
- Road surface type: Concrete
Price history
| Date | Event | Price |
|---|---|---|
| 2/8/2024 | Sold | -- |
Source: | ||
| 1/12/2024 | Pending sale | $724,000$137/sqft |
Source: | ||
| 1/11/2024 | Listed for sale | $724,000+44.8%$137/sqft |
Source: | ||
| 8/28/2014 | Sold | -- |
Source: | ||
| 6/12/2014 | Listed for sale | $500,000+11.1%$94/sqft |
Source: Coldwell Banker Gundaker #14032495 Report a problem | ||
Public tax history
| Year | Property taxes | Tax assessment |
|---|---|---|
| 2025 | -- | $122,555 +10.6% |
| 2024 | $6,596 +0% | $110,785 |
| 2023 | $6,593 +17.1% | $110,785 +26.2% |
Find assessor info on the county website
Neighborhood: 63304
Nearby schools
GreatSchools rating
- 10/10Independence Elementary SchoolGrades: K-5Distance: 2.6 mi
- 8/10Bryan Middle SchoolGrades: 6-8Distance: 2.4 mi
- 10/10Francis Howell High SchoolGrades: 9-12Distance: 5.2 mi
Schools provided by the listing agent
- Elementary: Independence Elem.
- Middle: Bryan Middle
- High: Francis Howell High
Source: MARIS. This data may not be complete. We recommend contacting the local school district to confirm school assignments for this home.
Get a cash offer in 3 minutes
Find out how much your home could sell for in as little as 3 minutes with a no-obligation cash offer.
Estimated market value$829,900
Get a cash offer in 3 minutes
Find out how much your home could sell for in as little as 3 minutes with a no-obligation cash offer.
Estimated market value
$829,900

