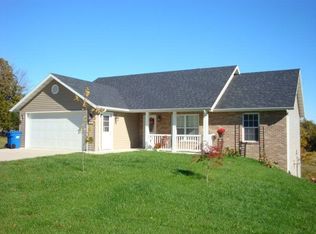Sold on 05/08/25
Price Unknown
675 Halifax Rd, Holts Summit, MO 65043
3beds
1,352sqft
Single Family Residence
Built in 1972
0.55 Acres Lot
$260,700 Zestimate®
$--/sqft
$1,414 Estimated rent
Home value
$260,700
Estimated sales range
Not available
$1,414/mo
Zestimate® history
Loading...
Owner options
Explore your selling options
What's special
Active for showings! Beautiful 3 beds, 2 baths traditional home on a half acre lot! This fully rehabbed home offers modern updates and timeless charm. The inviting front porch features elegant entrance arches and freshly updated landscaping, creating excellent curb appeal. Inside, you'll find freshly painted walls, ceilings, trims, and doors, along with brand-new windows throughout, allowing natural light to fill the space. The home boasts a fully upgraded HVAC system, stylish new light fixtures, and an updated kitchen with brand-new appliances and sleek countertops. Both bathrooms have been completely transformed with modern finishes and fixtures. With many more updates throughout, this move-in-ready home is one you won't want to miss!
Zillow last checked: 8 hours ago
Listing updated: June 02, 2025 at 09:11am
Listed by:
Hope E Fick,
Blondin Group Inc.
Bought with:
Beth McGeorge Team, 2004031600
RE/MAX Jefferson City
Source: JCMLS,MLS#: 10069972
Facts & features
Interior
Bedrooms & bathrooms
- Bedrooms: 3
- Bathrooms: 2
- Full bathrooms: 2
Primary bedroom
- Level: Main
- Area: 132 Square Feet
- Dimensions: 12 x 11
Bedroom 2
- Level: Main
- Area: 72 Square Feet
- Dimensions: 9 x 8
Bedroom 2
- Level: Main
- Area: 90 Square Feet
- Dimensions: 10 x 9
Primary bathroom
- Level: Main
- Area: 50 Square Feet
- Dimensions: 10 x 5
Bathroom
- Level: Main
- Area: 40 Square Feet
- Dimensions: 8 x 5
Kitchen
- Level: Main
- Area: 121 Square Feet
- Dimensions: 11 x 11
Living room
- Level: Main
- Area: 228 Square Feet
- Dimensions: 19 x 12
Living room
- Level: Main
- Area: 121 Square Feet
- Dimensions: 11 x 11
Heating
- FANG
Cooling
- Central Air
Appliances
- Included: Dishwasher, Cooktop
Features
- Basement: Interior Entry,Full
- Has fireplace: Yes
Interior area
- Total structure area: 1,352
- Total interior livable area: 1,352 sqft
- Finished area above ground: 1,352
- Finished area below ground: 0
Property
Parking
- Parking features: Oversized
- Details: Main
Lot
- Size: 0.55 Acres
Details
- Parcel number: 2507036010007019000
Construction
Type & style
- Home type: SingleFamily
- Architectural style: Ranch
- Property subtype: Single Family Residence
Materials
- Vinyl Siding, Brick
Condition
- Year built: 1972
Community & neighborhood
Location
- Region: Holts Summit
Price history
| Date | Event | Price |
|---|---|---|
| 5/8/2025 | Sold | -- |
Source: | ||
| 4/21/2025 | Pending sale | $259,900$192/sqft |
Source: | ||
| 4/17/2025 | Listed for sale | $259,900$192/sqft |
Source: | ||
| 4/9/2025 | Pending sale | $259,900$192/sqft |
Source: | ||
| 4/7/2025 | Contingent | $259,900$192/sqft |
Source: | ||
Public tax history
| Year | Property taxes | Tax assessment |
|---|---|---|
| 2024 | $1,479 +0.1% | $23,731 |
| 2023 | $1,478 +2% | $23,731 +2% |
| 2022 | $1,449 +0.7% | $23,256 |
Find assessor info on the county website
Neighborhood: 65043
Nearby schools
GreatSchools rating
- 7/10North Elementary SchoolGrades: K-5Distance: 0.9 mi
- 7/10Lewis And Clark Middle SchoolGrades: 6-8Distance: 5.7 mi
- 4/10Jefferson City High SchoolGrades: 9-12Distance: 6 mi
