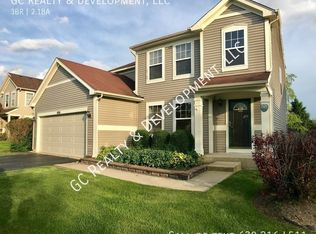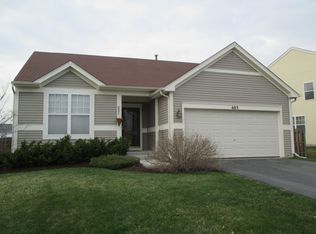Closed
$425,000
675 Graham Rd, North Aurora, IL 60542
3beds
1,924sqft
Single Family Residence
Built in 2001
0.26 Acres Lot
$437,500 Zestimate®
$221/sqft
$3,016 Estimated rent
Home value
$437,500
$394,000 - $486,000
$3,016/mo
Zestimate® history
Loading...
Owner options
Explore your selling options
What's special
Get ready for this beautifully updated 3-bedroom, 2.5-bath home that perfectly blends style and functionality. Step inside to discover brand-new flooring throughout and a stunning, newly RENOVATED KITCHEN featuring a spacious island, eye-catching backsplash, and sleek stainless steel appliances. The trend in kitchen renovations that will NEVER go out of style is a larger kitchen island, and you will love this one. This trend is for good reason as it serves as prep space and gathering area for everyday living and large group entertaining. The Family Room has a FIREPLACE perfect for warming you up on these cold winter nights. The formal Living Room/Dining Room is sun-drenched, perfect for your morning dose of Vitamin D. Upstairs, you'll find a versatile LOFT that can double as a playroom or an office - or both! The possibilities are endless with the potential to convert this space into a fourth bedroom. The primary suite is large, with a great yard view, a private bath, and a walk-in closet. The partially finished FULL BASEMENT has an already framed-out bedroom and offers a blank canvas ready to bring your vision to life, whether it's a home theater, gym, or additional living space. Enjoy a HUGE fully fenced backyard, perfect for play, pets, or relaxing in privacy. Ideally located just minutes from I-88, the premium outlet mall, and Marmion Academy, this home combines convenience with a peaceful neighborhood setting. Don't miss your chance to see this move-in-ready gem - schedule your showing today!
Zillow last checked: 8 hours ago
Listing updated: March 21, 2025 at 01:01am
Listing courtesy of:
Cindy Pierce 630-669-9849,
Baird & Warner,
Jessica Tran 630-688-9361,
Baird & Warner
Bought with:
Suzanne Cimino
Coldwell Banker Realty
Source: MRED as distributed by MLS GRID,MLS#: 12274230
Facts & features
Interior
Bedrooms & bathrooms
- Bedrooms: 3
- Bathrooms: 3
- Full bathrooms: 2
- 1/2 bathrooms: 1
Primary bedroom
- Features: Flooring (Carpet), Bathroom (Full)
- Level: Second
- Area: 168 Square Feet
- Dimensions: 14X12
Bedroom 2
- Features: Flooring (Carpet)
- Level: Second
- Area: 121 Square Feet
- Dimensions: 11X11
Bedroom 3
- Features: Flooring (Carpet)
- Level: Second
- Area: 110 Square Feet
- Dimensions: 11X10
Dining room
- Level: Main
- Area: 144 Square Feet
- Dimensions: 12X12
Family room
- Level: Main
- Area: 252 Square Feet
- Dimensions: 18X14
Kitchen
- Features: Kitchen (Eating Area-Table Space, SolidSurfaceCounter, Updated Kitchen)
- Level: Main
- Area: 140 Square Feet
- Dimensions: 14X10
Laundry
- Features: Flooring (Vinyl)
- Level: Main
- Area: 40 Square Feet
- Dimensions: 08X05
Living room
- Features: Window Treatments (Blinds)
- Level: Main
- Area: 192 Square Feet
- Dimensions: 16X12
Loft
- Features: Flooring (Carpet)
- Level: Second
- Area: 100 Square Feet
- Dimensions: 10X10
Heating
- Natural Gas, Forced Air
Cooling
- Central Air
Appliances
- Included: Range, Microwave, Dishwasher, Refrigerator, Washer, Dryer, Disposal, Stainless Steel Appliance(s)
Features
- Cathedral Ceiling(s)
- Basement: Unfinished,Full
- Attic: Unfinished
- Number of fireplaces: 1
- Fireplace features: Family Room
Interior area
- Total structure area: 0
- Total interior livable area: 1,924 sqft
Property
Parking
- Total spaces: 4
- Parking features: Asphalt, Garage Door Opener, On Site, Garage Owned, Attached, Off Street, Driveway, Owned, Garage
- Attached garage spaces: 2
- Has uncovered spaces: Yes
Accessibility
- Accessibility features: No Disability Access
Features
- Stories: 2
- Patio & porch: Patio
- Fencing: Fenced
Lot
- Size: 0.26 Acres
- Dimensions: 61 X 185 X 61 X 191
- Features: Landscaped
Details
- Parcel number: 1503276037
- Special conditions: None
- Other equipment: Sump Pump
Construction
Type & style
- Home type: SingleFamily
- Architectural style: Traditional
- Property subtype: Single Family Residence
Materials
- Aluminum Siding
- Foundation: Concrete Perimeter
- Roof: Asphalt
Condition
- New construction: No
- Year built: 2001
Utilities & green energy
- Electric: Circuit Breakers
- Sewer: Public Sewer
- Water: Public
Community & neighborhood
Community
- Community features: Park, Lake, Curbs, Sidewalks, Street Lights, Street Paved
Location
- Region: North Aurora
- Subdivision: Chesterfield
HOA & financial
HOA
- Has HOA: Yes
- HOA fee: $315 annually
- Services included: Insurance, Other
Other
Other facts
- Listing terms: Conventional
- Ownership: Fee Simple
Price history
| Date | Event | Price |
|---|---|---|
| 3/19/2025 | Sold | $425,000$221/sqft |
Source: | ||
| 2/4/2025 | Contingent | $425,000$221/sqft |
Source: | ||
| 1/29/2025 | Listed for sale | $425,000+41.7%$221/sqft |
Source: | ||
| 4/9/2021 | Sold | $299,900+12.3%$156/sqft |
Source: | ||
| 3/12/2010 | Listing removed | $267,000$139/sqft |
Source: Dominion Enterprises #07116696 Report a problem | ||
Public tax history
| Year | Property taxes | Tax assessment |
|---|---|---|
| 2024 | $8,789 -7.7% | $123,481 +0% |
| 2023 | $9,518 +6.5% | $123,467 +9.6% |
| 2022 | $8,936 +4.6% | $112,652 +7.4% |
Find assessor info on the county website
Neighborhood: 60542
Nearby schools
GreatSchools rating
- 6/10Schneider Elementary SchoolGrades: K-5Distance: 0.7 mi
- 7/10Herget Middle SchoolGrades: 6-8Distance: 4.4 mi
- 4/10West Aurora High SchoolGrades: 9-12Distance: 3.5 mi
Schools provided by the listing agent
- High: West Aurora High School
- District: 129
Source: MRED as distributed by MLS GRID. This data may not be complete. We recommend contacting the local school district to confirm school assignments for this home.

Get pre-qualified for a loan
At Zillow Home Loans, we can pre-qualify you in as little as 5 minutes with no impact to your credit score.An equal housing lender. NMLS #10287.
Sell for more on Zillow
Get a free Zillow Showcase℠ listing and you could sell for .
$437,500
2% more+ $8,750
With Zillow Showcase(estimated)
$446,250
