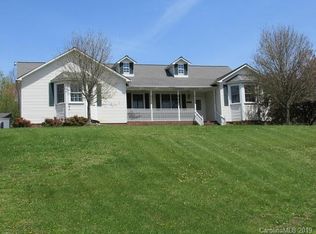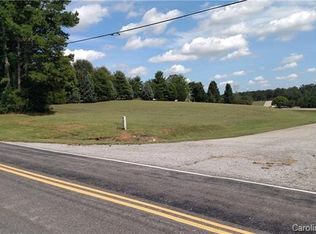Sold for $340,000 on 04/11/23
$340,000
675 Godbey Rd, Salisbury, NC 28147
3beds
1,530sqft
Stick/Site Built, Residential, Single Family Residence
Built in 1999
0.79 Acres Lot
$375,200 Zestimate®
$--/sqft
$1,725 Estimated rent
Home value
$375,200
$356,000 - $394,000
$1,725/mo
Zestimate® history
Loading...
Owner options
Explore your selling options
What's special
Serene, country living in the desirable West Rowan District! Enjoy privacy and space in this FULL BRICK, one story basement home on OVER .75 ACRE!!! So many spots to relax and unwind including fenced yard with back deck, oversized side patio along with the covered front porch! You will love the two car garage along with extra driveway space for parking! Enjoy the winter days cozied up in front of the gas logs in the spacious living room. Entry to the basement from interior. Turn the unfinished basement into a space that fits your needs! Home gym, man cave, or even a separate living quarters as it already has a bathroom installed! NEW HVAC UNIT just installed in Dec. 2022!
Zillow last checked: 8 hours ago
Listing updated: April 03, 2025 at 12:47am
Listed by:
Hayley King 704-223-7016,
eXp Realty LLC
Bought with:
Robin Saine, 288353
Main Realty
Source: Triad MLS,MLS#: 1092581 Originating MLS: Winston-Salem
Originating MLS: Winston-Salem
Facts & features
Interior
Bedrooms & bathrooms
- Bedrooms: 3
- Bathrooms: 2
- Full bathrooms: 2
- Main level bathrooms: 2
Heating
- Forced Air, Natural Gas
Cooling
- Central Air
Appliances
- Included: Microwave, Cooktop, Dishwasher, Free-Standing Range, Gas Water Heater
- Laundry: Dryer Connection, Main Level, Washer Hookup
Features
- Built-in Features, Ceiling Fan(s), Kitchen Island, Separate Shower
- Flooring: Carpet, Vinyl, Wood
- Basement: Unfinished, Basement
- Attic: Pull Down Stairs
- Number of fireplaces: 1
- Fireplace features: Living Room
Interior area
- Total structure area: 2,730
- Total interior livable area: 1,530 sqft
- Finished area above ground: 1,530
Property
Parking
- Total spaces: 2
- Parking features: Driveway, Garage, Gravel, Garage Door Opener, Attached
- Attached garage spaces: 2
- Has uncovered spaces: Yes
Features
- Levels: One
- Stories: 1
- Patio & porch: Porch
- Pool features: None
- Fencing: Fenced
Lot
- Size: 0.79 Acres
- Features: Not in Flood Zone
Details
- Parcel number: 824A010
- Zoning: RA-3
- Special conditions: Owner Sale
Construction
Type & style
- Home type: SingleFamily
- Architectural style: Ranch
- Property subtype: Stick/Site Built, Residential, Single Family Residence
Materials
- Brick
Condition
- Year built: 1999
Utilities & green energy
- Sewer: Septic Tank
- Water: Private, Well
Community & neighborhood
Security
- Security features: Security System
Location
- Region: Salisbury
- Subdivision: Sweet Glen
Other
Other facts
- Listing agreement: Exclusive Right To Sell
- Listing terms: Cash,Conventional,FHA,VA Loan
Price history
| Date | Event | Price |
|---|---|---|
| 10/1/2025 | Listing removed | $384,900$252/sqft |
Source: | ||
| 5/19/2025 | Listed for sale | $384,900+13.2%$252/sqft |
Source: | ||
| 4/11/2023 | Sold | $340,000-2.9% |
Source: | ||
| 2/11/2023 | Pending sale | $350,000$229/sqft |
Source: | ||
| 1/24/2023 | Price change | $350,000-2.8%$229/sqft |
Source: | ||
Public tax history
| Year | Property taxes | Tax assessment |
|---|---|---|
| 2025 | $1,993 +1.5% | $299,655 |
| 2024 | $1,963 | $299,655 |
| 2023 | $1,963 +32.4% | $299,655 +48.1% |
Find assessor info on the county website
Neighborhood: 28147
Nearby schools
GreatSchools rating
- 5/10West Rowan ElementaryGrades: PK-5Distance: 6.1 mi
- 1/10West Rowan Middle SchoolGrades: 6-8Distance: 2 mi
- 2/10West Rowan High SchoolGrades: 9-12Distance: 5 mi
Schools provided by the listing agent
- Middle: West Rowan
- High: West Rowan
Source: Triad MLS. This data may not be complete. We recommend contacting the local school district to confirm school assignments for this home.
Get a cash offer in 3 minutes
Find out how much your home could sell for in as little as 3 minutes with a no-obligation cash offer.
Estimated market value
$375,200
Get a cash offer in 3 minutes
Find out how much your home could sell for in as little as 3 minutes with a no-obligation cash offer.
Estimated market value
$375,200

