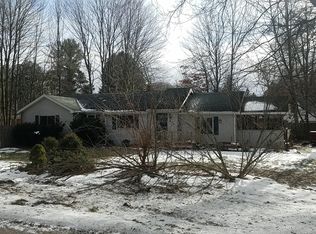Sold for $249,900
$249,900
675 E Miller Rd, Midland, MI 48640
2beds
1,512sqft
Single Family Residence
Built in 1930
1 Acres Lot
$255,500 Zestimate®
$165/sqft
$1,426 Estimated rent
Home value
$255,500
$225,000 - $291,000
$1,426/mo
Zestimate® history
Loading...
Owner options
Explore your selling options
What's special
From the moment you step inside this Bullock Creek home, you’ll feel it. Warm, glowing woodwork. A gas fireplace in the heart of the home. Sunlight streaming through large windows, reflecting off rich cedar siding that stands strong against time. This is where comfort meets craftsmanship—every detail built with intention and made to last. The layout is as functional as it is inviting. A large, open dining and living room sits just off the warm, welcoming kitchen, creating the perfect space for family gatherings. Two bedrooms, two full bathrooms, a full basement, and updated appliances ensure everyday ease. The open, airy design blends traditional charm with modern convenience, striking the perfect balance of warmth and practicality. And then there’s the outdoor space. This home sits on a private one-acre lot with a paved driveway with a 26x32 pole barn—complete with cement floors, electricity, abundant natural light, sliding RV Door and additional door with opener, and a lean-to off the back. The two-car garage features a whole-house generator hookup (generator included) and two attached garden rooms for extra storage. Plus, a newer roof (4 years) and gas water heater (3 years) provide added peace of mind. This serene setting offers both privacy and convenience, keeping you just minutes from town. Homes with this level of charm, quality, and space don’t stay on the market long. Don’t wait—schedule your showing today before someone else claims it first.
Zillow last checked: 8 hours ago
Listing updated: June 23, 2025 at 12:33pm
Listed by:
Daniel Broderick,
eXp Realty
Bought with:
Non Member
Midland Board of REALTORS
Source: MIDMLS,MLS#: 50167290
Facts & features
Interior
Bedrooms & bathrooms
- Bedrooms: 2
- Bathrooms: 2
- Full bathrooms: 2
Bedroom 1
- Level: Second
- Area: 252
- Dimensions: 21 x 12
Bedroom 2
- Level: Second
- Area: 216
- Dimensions: 18 x 12
Bathroom 1
- Level: First
Bathroom 2
- Level: Second
Dining room
- Level: First
- Area: 154
- Dimensions: 14 x 11
Kitchen
- Level: First
- Area: 168
- Dimensions: 14 x 12
Living room
- Level: First
- Area: 276
- Dimensions: 23 x 12
Heating
- Natural Gas, Forced Air
Features
- Has basement: Yes
- Has fireplace: Yes
- Fireplace features: Gas
Interior area
- Total structure area: 1,512,864
- Total interior livable area: 1,512 sqft
- Finished area below ground: 0
Property
Parking
- Total spaces: 2
- Parking features: Detached
- Garage spaces: 2
Features
- Levels: Two
- Stories: 2
- Frontage type: Road
- Frontage length: 132
Lot
- Size: 1 Acres
- Dimensions: 132 x 330
Details
- Parcel number: 4002730028000
Construction
Type & style
- Home type: SingleFamily
- Architectural style: Colonial
- Property subtype: Single Family Residence
Materials
- Cedar
- Foundation: Basement
Condition
- Year built: 1930
Utilities & green energy
- Sewer: Septic Tank
- Water: Public
Community & neighborhood
Location
- Region: Midland
Other
Other facts
- Price range: $249.9K - $249.9K
- Listing terms: Cash,Conventional,FHA,Rural Development
- Ownership: Private
Price history
| Date | Event | Price |
|---|---|---|
| 5/27/2025 | Sold | $249,900$165/sqft |
Source: | ||
| 4/19/2025 | Contingent | $249,900$165/sqft |
Source: | ||
| 3/25/2025 | Listed for sale | $249,900$165/sqft |
Source: | ||
| 3/9/2025 | Pending sale | $249,900$165/sqft |
Source: | ||
| 2/25/2025 | Listed for sale | $249,900+8.7%$165/sqft |
Source: | ||
Public tax history
| Year | Property taxes | Tax assessment |
|---|---|---|
| 2025 | $1,539 -5.6% | $67,900 +18.9% |
| 2024 | $1,630 +43% | $57,100 +14.4% |
| 2023 | $1,140 | $49,900 +10.2% |
Find assessor info on the county website
Neighborhood: 48640
Nearby schools
GreatSchools rating
- 8/10Pine River Elementary SchoolGrades: 3-5Distance: 2.6 mi
- 5/10Bullock Creek Middle SchoolGrades: 6-8Distance: 2.6 mi
- 6/10Bullock Creek High SchoolGrades: 9-12Distance: 2.8 mi
Schools provided by the listing agent
- District: Bullock Creek School District
Source: MIDMLS. This data may not be complete. We recommend contacting the local school district to confirm school assignments for this home.

Get pre-qualified for a loan
At Zillow Home Loans, we can pre-qualify you in as little as 5 minutes with no impact to your credit score.An equal housing lender. NMLS #10287.
