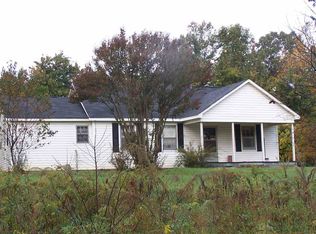Seeking privacy, a bit of acreage and a workshop or studio? Look no further! This home is situated on 3.44 wooded acres, has a 20' x 20' workshop/studio space & additional utility building for storage. Well maintained & cared for, this home features a split bedroom plan, large living area with gas log FP , formal dining area & spacious kitchen with island, lots of cabinets & counter space. Private master suite is complete with office/studio space & separate his-n-hers vanities. Laundry room provides additional storage space & a half bath for convenience. Two covered porches off the front & back of home provide shelter from the summer heat while relaxing outdoors. Terrific opportunity!
This property is off market, which means it's not currently listed for sale or rent on Zillow. This may be different from what's available on other websites or public sources.

