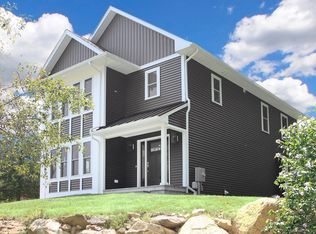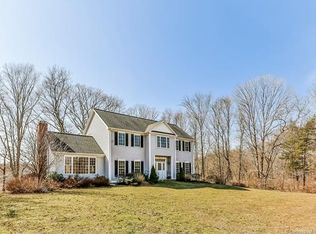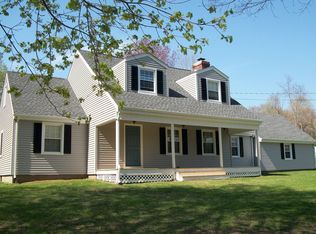Sold for $1,125,000
$1,125,000
675 Durham Road, Madison, CT 06443
4beds
3,435sqft
Single Family Residence
Built in 2020
2.18 Acres Lot
$1,329,200 Zestimate®
$328/sqft
$5,693 Estimated rent
Home value
$1,329,200
$1.22M - $1.46M
$5,693/mo
Zestimate® history
Loading...
Owner options
Explore your selling options
What's special
Stunning 4-Bedroom 3 1/2bathroom cape perfectly situated in Madison for convenience and privacy. This home offers both comfort and elegance in every corner with its open floor plan and top of the line kitchen and baths. Enjoy the ease of a private primary suite on the main floor, complete with a massive walk-in shower and plenty of storage space. This open floor plan offers endless possibilities for cozy movie nights or lively gatherings. This second floor 17 x32 family room is the perfect retreat after a long day. For those who work from home or simply need a dedicated space for productivity, this home offers a bright and welcoming office with ample natural light, creating the perfect work environment. The covered front porch invites you to relax and enjoy the outdoors in all seasons, providing a charming space for a swing, rocking chairs, or a cozy place to unwind. Step outside to your private backyard, ideal for outdoor entertaining or relaxation. The screened-in porch offers a comfortable space to enjoy the outdoors without the nuisance of insects. Built in 2020, this home is a true gem, offering a perfect balance of luxury, functionality, and comfort. Come see!!!
Zillow last checked: 8 hours ago
Listing updated: June 25, 2025 at 08:37am
Listed by:
The Walz Team at Coldwell Banker,
Meig Walz 203-996-7209,
Coldwell Banker Realty 203-245-4700
Bought with:
Gigi Giordano, REB.0789894
Compass Connecticut, LLC
Source: Smart MLS,MLS#: 24079763
Facts & features
Interior
Bedrooms & bathrooms
- Bedrooms: 4
- Bathrooms: 4
- Full bathrooms: 3
- 1/2 bathrooms: 1
Primary bedroom
- Features: Full Bath, Walk-In Closet(s)
- Level: Main
- Area: 280 Square Feet
- Dimensions: 14 x 20
Bedroom
- Features: Full Bath
- Level: Upper
- Area: 216 Square Feet
- Dimensions: 18 x 12
Bedroom
- Features: Walk-In Closet(s)
- Level: Upper
- Area: 154 Square Feet
- Dimensions: 14 x 11
Bedroom
- Level: Upper
- Area: 154 Square Feet
- Dimensions: 14 x 11
Dining room
- Features: Hardwood Floor
- Level: Main
- Area: 234 Square Feet
- Dimensions: 18 x 13
Family room
- Features: Walk-In Closet(s)
- Level: Upper
- Area: 544 Square Feet
- Dimensions: 32 x 17
Kitchen
- Features: Breakfast Bar, Hardwood Floor
- Level: Main
- Area: 240 Square Feet
- Dimensions: 16 x 15
Living room
- Features: Fireplace, Hardwood Floor
- Level: Main
- Area: 306 Square Feet
- Dimensions: 18 x 17
Heating
- Forced Air, Propane
Cooling
- Central Air
Appliances
- Included: Gas Cooktop, Oven, Refrigerator, Washer, Dryer, Water Heater, Tankless Water Heater
- Laundry: Main Level, Mud Room
Features
- Wired for Data, Open Floorplan, Entrance Foyer
- Doors: French Doors
- Basement: Full
- Attic: None
- Number of fireplaces: 1
Interior area
- Total structure area: 3,435
- Total interior livable area: 3,435 sqft
- Finished area above ground: 3,435
Property
Parking
- Total spaces: 5
- Parking features: Attached, Paved, Driveway, Garage Door Opener, Private, Circular Driveway
- Attached garage spaces: 2
- Has uncovered spaces: Yes
Features
- Patio & porch: Deck, Covered
- Exterior features: Garden
Lot
- Size: 2.18 Acres
- Features: Cleared, Rolling Slope
Details
- Parcel number: 1158983
- Zoning: RU-1
Construction
Type & style
- Home type: SingleFamily
- Architectural style: Colonial
- Property subtype: Single Family Residence
Materials
- Vinyl Siding
- Foundation: Concrete Perimeter
- Roof: Asphalt,Metal
Condition
- New construction: No
- Year built: 2020
Utilities & green energy
- Sewer: Septic Tank
- Water: Well
Community & neighborhood
Location
- Region: Madison
Price history
| Date | Event | Price |
|---|---|---|
| 6/25/2025 | Sold | $1,125,000-6.3%$328/sqft |
Source: | ||
| 6/25/2025 | Pending sale | $1,200,000$349/sqft |
Source: | ||
| 3/12/2025 | Listed for sale | $1,200,000$349/sqft |
Source: | ||
Public tax history
| Year | Property taxes | Tax assessment |
|---|---|---|
| 2025 | $18,776 +2% | $837,100 |
| 2024 | $18,416 +5.7% | $837,100 +44.1% |
| 2023 | $17,416 +1.9% | $581,100 |
Find assessor info on the county website
Neighborhood: 06443
Nearby schools
GreatSchools rating
- 9/10Dr. Robert H. Brown Middle SchoolGrades: 4-5Distance: 1.3 mi
- 9/10Walter C. Polson Upper Middle SchoolGrades: 6-8Distance: 1.9 mi
- 10/10Daniel Hand High SchoolGrades: 9-12Distance: 2.1 mi
Schools provided by the listing agent
- Elementary: Island Avenue
- High: Daniel Hand
Source: Smart MLS. This data may not be complete. We recommend contacting the local school district to confirm school assignments for this home.
Get pre-qualified for a loan
At Zillow Home Loans, we can pre-qualify you in as little as 5 minutes with no impact to your credit score.An equal housing lender. NMLS #10287.
Sell with ease on Zillow
Get a Zillow Showcase℠ listing at no additional cost and you could sell for —faster.
$1,329,200
2% more+$26,584
With Zillow Showcase(estimated)$1,355,784


