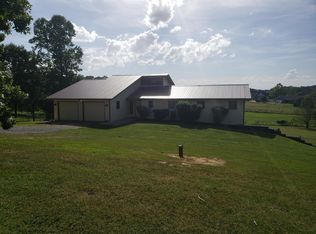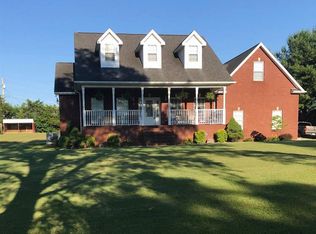If you are looking for a large home near a school with a fenced in yard with great mountain views this home is for you! The back yard is completely level for an R.V. and family fun! The house is partially renovated and you can walk in and finish the rest to style it around you. There is a partially finished in-law suite down stairs with a bathroom and kitchen. It could also be used for outside renting. You will love the brick walls in it! As you go upstairs you'll see new paint and tile work with new kitchen appliances and great wood flooring! once you go outside on your back porch you will notice the views of the mountains. this home is ready for you to grab your patio chairs and a cold glass of sweet tea and enjoy your sunset! Has been Professionally cleaned and ready for you!
This property is off market, which means it's not currently listed for sale or rent on Zillow. This may be different from what's available on other websites or public sources.


