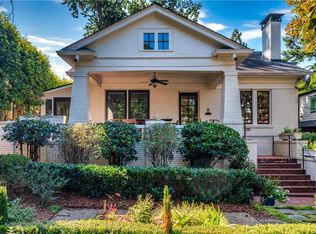Closed
$1,400,000
675 Cumberland Rd NE, Atlanta, GA 30306
4beds
3,130sqft
Single Family Residence, Residential
Built in 1930
9,147.6 Square Feet Lot
$1,484,800 Zestimate®
$447/sqft
$6,711 Estimated rent
Home value
$1,484,800
$1.38M - $1.60M
$6,711/mo
Zestimate® history
Loading...
Owner options
Explore your selling options
What's special
Welcome to one of Morningside's most charming homes, fully updated with today's most sought-after features. As you step into this beautifully renovated home, you'll immediately appreciate the meticulous details that went into the updates. The chef-inspired kitchen with an open living space is sure to impress. The kitchen features beautiful white cabinets, top-of-the-line appliances including a 6-burner Jennair with griddle stove, and plenty of counter space - perfect for hosting any occasion. The walk-in pantry with ample storage adds to the convenience and functionality of this dream kitchen. Whether you're hosting a formal dinner or a casual gathering, entertaining both inside and out will be a delight. The 2019 addition of the upstairs primary suite plus bonus media space is truly stunning. The design of this space left no detail untouched - from the striking cathedral ceilings to the over-sized dream closet, breath-taking spa-like bath, and primary upper-level patio space, you'll feel like you're in a five-star luxury resort. Step outside and enjoy the lush backyard with beautiful landscaping and an inviting firepit. This home is just a short distance from some of Atlanta's most iconic outdoor locations, including Piedmont Park, Atlanta's Beltline, and Sydney Marcus Park. Come experience this stunning home for yourself and get ready to call it HOME.
Zillow last checked: 8 hours ago
Listing updated: June 13, 2023 at 08:21am
Listing Provided by:
Kevin Kilbride,
Ansley Real Estate| Christie's International Real Estate 404-229-5520
Bought with:
JESSICA LI, 292961
Berkshire Hathaway HomeServices Georgia Properties
Source: FMLS GA,MLS#: 7211695
Facts & features
Interior
Bedrooms & bathrooms
- Bedrooms: 4
- Bathrooms: 3
- Full bathrooms: 3
- Main level bathrooms: 2
- Main level bedrooms: 3
Primary bedroom
- Features: Oversized Master, Split Bedroom Plan
- Level: Oversized Master, Split Bedroom Plan
Bedroom
- Features: Oversized Master, Split Bedroom Plan
Primary bathroom
- Features: Double Vanity, Separate His/Hers, Separate Tub/Shower, Soaking Tub
Dining room
- Features: Seats 12+
Kitchen
- Features: Breakfast Bar, Cabinets White, Keeping Room, Pantry Walk-In, Stone Counters, View to Family Room
Heating
- Forced Air, Natural Gas
Cooling
- Ceiling Fan(s), Central Air
Appliances
- Included: Dishwasher, Disposal, Double Oven, Dryer, Electric Oven, Gas Range, Microwave, Refrigerator, Washer
- Laundry: In Hall, Laundry Chute, Laundry Room, Main Level
Features
- Bookcases, Cathedral Ceiling(s), Double Vanity, High Ceilings 9 ft Main, High Ceilings 10 ft Upper, High Speed Internet, Walk-In Closet(s)
- Flooring: Hardwood
- Windows: Insulated Windows
- Basement: Crawl Space,Unfinished
- Number of fireplaces: 1
- Fireplace features: Living Room
- Common walls with other units/homes: No Common Walls
Interior area
- Total structure area: 3,130
- Total interior livable area: 3,130 sqft
- Finished area above ground: 3,130
- Finished area below ground: 0
Property
Parking
- Total spaces: 1
- Parking features: Carport
- Carport spaces: 1
Accessibility
- Accessibility features: None
Features
- Levels: Two
- Stories: 2
- Patio & porch: Covered, Deck, Front Porch, Rooftop
- Exterior features: Courtyard, Private Yard
- Pool features: None
- Spa features: None
- Fencing: Back Yard
- Has view: Yes
- View description: City
- Waterfront features: None
- Body of water: None
Lot
- Size: 9,147 sqft
- Features: Back Yard, Front Yard, Landscaped
Details
- Additional structures: None
- Parcel number: 17 005200010158
- Other equipment: Irrigation Equipment
- Horse amenities: None
Construction
Type & style
- Home type: SingleFamily
- Architectural style: Tudor
- Property subtype: Single Family Residence, Residential
Materials
- Brick 4 Sides
- Foundation: Slab
- Roof: Composition
Condition
- Resale
- New construction: No
- Year built: 1930
Utilities & green energy
- Electric: 110 Volts
- Sewer: Public Sewer
- Water: Public
- Utilities for property: Cable Available, Electricity Available, Natural Gas Available, Phone Available
Green energy
- Energy efficient items: Insulation, Thermostat
- Energy generation: None
Community & neighborhood
Security
- Security features: Fire Alarm, Security System Leased
Community
- Community features: Dog Park, Near Beltline, Near Public Transport, Near Schools, Near Shopping, Near Trails/Greenway, Park, Playground, Sidewalks, Street Lights
Location
- Region: Atlanta
- Subdivision: Morningside
HOA & financial
HOA
- Has HOA: No
Other
Other facts
- Listing terms: Cash,Conventional
- Ownership: Fee Simple
- Road surface type: Asphalt
Price history
| Date | Event | Price |
|---|---|---|
| 6/8/2023 | Sold | $1,400,000+1.8%$447/sqft |
Source: | ||
| 5/8/2023 | Pending sale | $1,375,000$439/sqft |
Source: | ||
| 5/3/2023 | Listed for sale | $1,375,000+77.2%$439/sqft |
Source: | ||
| 5/23/2018 | Sold | $776,000+0.1%$248/sqft |
Source: | ||
| 4/20/2018 | Pending sale | $775,000$248/sqft |
Source: Atlanta Communities #8361442 | ||
Public tax history
| Year | Property taxes | Tax assessment |
|---|---|---|
| 2024 | $12,752 +65.6% | $350,000 |
| 2023 | $7,700 -27.1% | $350,000 -6.5% |
| 2022 | $10,565 +11.9% | $374,160 +14.8% |
Find assessor info on the county website
Neighborhood: Morningside - Lenox Park
Nearby schools
GreatSchools rating
- 8/10Morningside Elementary SchoolGrades: K-5Distance: 1 mi
- 8/10David T Howard Middle SchoolGrades: 6-8Distance: 2.6 mi
- 9/10Midtown High SchoolGrades: 9-12Distance: 1.1 mi
Schools provided by the listing agent
- Elementary: Morningside-
- Middle: David T Howard
- High: Midtown
Source: FMLS GA. This data may not be complete. We recommend contacting the local school district to confirm school assignments for this home.
Get a cash offer in 3 minutes
Find out how much your home could sell for in as little as 3 minutes with a no-obligation cash offer.
Estimated market value
$1,484,800
Get a cash offer in 3 minutes
Find out how much your home could sell for in as little as 3 minutes with a no-obligation cash offer.
Estimated market value
$1,484,800
