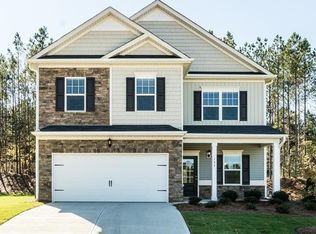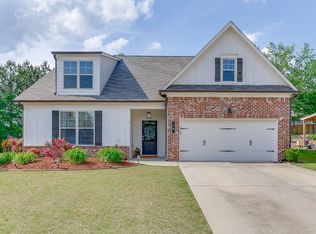Closed
$425,000
675 Country Ridge Dr, Hoschton, GA 30548
4beds
2,508sqft
Single Family Residence
Built in 2018
6,534 Square Feet Lot
$425,600 Zestimate®
$169/sqft
$2,372 Estimated rent
Home value
$425,600
$404,000 - $447,000
$2,372/mo
Zestimate® history
Loading...
Owner options
Explore your selling options
What's special
Shows like a Model Home! Lovely home with a welcoming rocking chair front porch located on a wonderful, large, fenced & level lot. This home has been meticulously maintained offering neutral paint throughout, easy to clean LVP flooring throughout the main living areas and an open concept floor plan. Custom touches such as wainscotting, crown molding and lighting can be seen throughout the home. Enjoy entertaining guests and family in the formal dining room. The stunning kitchen features a large island with casual seating and room for a table as well. There's plenty of cabinetry for storage, stainless appliances, built-in desk area, pantry and mudroom built-ins near the garage entrance. Natural sunlight bursts through all of the windows and creates an airy atmosphere. A half-bath completes the lower level living areas. You will appreciate the covered patio area overlooking the gardens & custom landscaped backyard. The Owner's Suite upstairs is massive with a cozy sitting area making this the perfect spot to curl up with a good book. The ensuite bath features a large glass shower, separate soaking tub, double vanities and a very large walk-in closet for storage. The additional 3 guest rooms are ample in size and share an updated secondary bathroom. The laundry room is also conveniently located on the upper level.
Zillow last checked: 8 hours ago
Listing updated: December 09, 2023 at 10:11am
Listed by:
Meek Realty Group 404-915-9724,
Keller Williams Realty Atl. Partners,
Susan Meek 404-915-9724,
Keller Williams Realty Atl. Partners
Bought with:
Dwight Joy, 370809
Your Home Sold Guaranteed Realty
Source: GAMLS,MLS#: 10219645
Facts & features
Interior
Bedrooms & bathrooms
- Bedrooms: 4
- Bathrooms: 3
- Full bathrooms: 2
- 1/2 bathrooms: 1
Kitchen
- Features: Breakfast Bar, Kitchen Island, Walk-in Pantry
Heating
- Central, Electric
Cooling
- Ceiling Fan(s), Central Air
Appliances
- Included: Dishwasher, Disposal, Electric Water Heater, Microwave
- Laundry: Upper Level
Features
- Double Vanity, High Ceilings, Tray Ceiling(s)
- Flooring: Carpet, Vinyl
- Windows: Double Pane Windows
- Basement: None
- Attic: Pull Down Stairs
- Number of fireplaces: 1
- Fireplace features: Factory Built, Family Room
- Common walls with other units/homes: No Common Walls
Interior area
- Total structure area: 2,508
- Total interior livable area: 2,508 sqft
- Finished area above ground: 2,508
- Finished area below ground: 0
Property
Parking
- Parking features: Attached, Garage, Kitchen Level
- Has attached garage: Yes
Features
- Levels: Two
- Stories: 2
- Patio & porch: Patio
- Fencing: Back Yard,Fenced,Privacy,Wood
- Waterfront features: No Dock Or Boathouse
- Body of water: None
Lot
- Size: 6,534 sqft
- Features: Level, Sloped
Details
- Parcel number: 119A 021
Construction
Type & style
- Home type: SingleFamily
- Architectural style: Craftsman,Traditional
- Property subtype: Single Family Residence
Materials
- Concrete
- Foundation: Slab
- Roof: Composition
Condition
- Resale
- New construction: No
- Year built: 2018
Utilities & green energy
- Sewer: Public Sewer
- Water: Public
- Utilities for property: Electricity Available, High Speed Internet, Phone Available, Sewer Available, Underground Utilities, Water Available
Green energy
- Energy efficient items: Thermostat
Community & neighborhood
Security
- Security features: Smoke Detector(s)
Community
- Community features: Pool
Location
- Region: Hoschton
- Subdivision: Creekside Village
HOA & financial
HOA
- Has HOA: Yes
- HOA fee: $650 annually
- Services included: Management Fee, Swimming
Other
Other facts
- Listing agreement: Exclusive Right To Sell
Price history
| Date | Event | Price |
|---|---|---|
| 12/7/2023 | Sold | $425,000-0.9%$169/sqft |
Source: | ||
| 11/29/2023 | Pending sale | $429,000$171/sqft |
Source: | ||
| 11/8/2023 | Contingent | $429,000$171/sqft |
Source: | ||
| 11/2/2023 | Listed for sale | $429,000+71.6%$171/sqft |
Source: Hive MLS #1010907 Report a problem | ||
| 1/31/2019 | Sold | $250,000$100/sqft |
Source: | ||
Public tax history
| Year | Property taxes | Tax assessment |
|---|---|---|
| 2025 | $5,549 -0.8% | $181,920 |
| 2024 | $5,597 +36.9% | $181,920 +11.7% |
| 2023 | $4,088 +23.9% | $162,840 +21.8% |
Find assessor info on the county website
Neighborhood: 30548
Nearby schools
GreatSchools rating
- 6/10West Jackson Intermediate SchoolGrades: PK-5Distance: 0.4 mi
- 7/10West Jackson Middle SchoolGrades: 6-8Distance: 4.4 mi
- 7/10Jackson County High SchoolGrades: 9-12Distance: 4.6 mi
Schools provided by the listing agent
- Elementary: West Jackson
- Middle: West Jackson
- High: Jackson County
Source: GAMLS. This data may not be complete. We recommend contacting the local school district to confirm school assignments for this home.
Get a cash offer in 3 minutes
Find out how much your home could sell for in as little as 3 minutes with a no-obligation cash offer.
Estimated market value$425,600
Get a cash offer in 3 minutes
Find out how much your home could sell for in as little as 3 minutes with a no-obligation cash offer.
Estimated market value
$425,600

