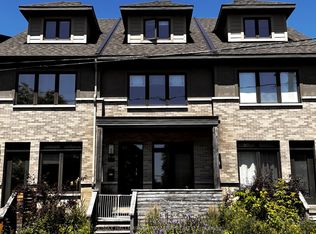Nestled in vibrant Westboro at 675 Cole Avenue South, this custom Project1Studio home completed in 2022 offers 2,256 sq ft of polished living with three bedrooms, an open top-floor den perfect for a home office and three and a half spa-inspired baths. Oversized windows flood the space with natural light, highlighting sleek vinyl plank floors warmed by in-floor radiant heat throughout. The gourmet kitchen dazzles with quartz countertops, stainless steel appliances and generous built-ins, while in-suite laundry and both an attached tandem garage spot and an additional driveway space ensure effortless convenience. Step out onto the back deck to descend to a fully fenced yard with lush lawn ideal for morning coffee or weekend gatherings. Tenants cover gas heat, electricity and water/sewer. Just moments from Westboro Villages boutiques, cafes and dining, close to the Westboro transit station and multiple bus routes, and surrounded by green spaces like Westboro Beach, Westboro Kiwanis Park and the Dovercourt Recreation Centre, this turnkey residence also feeds into Broadview Public School and Nepean High School. Professionally managed by RentSetGo Property Management. Ready for a mid-August move-in, it marries modern finishes with thoughtful design in one of Ottawa's most sought-after neighbourhoods.
House for rent
C$4,500/mo
675 Cole Ave S, Ottawa, ON K2A 2B8
4beds
Price may not include required fees and charges.
Singlefamily
Available now
-- Pets
Wall unit
In unit laundry
2 Parking spaces parking
Natural gas, radiant
What's special
Polished livingOpen top-floor denHome officeSpa-inspired bathsOversized windowsSleek vinyl plank floorsIn-floor radiant heat
- 7 days
- on Zillow |
- -- |
- -- |
Travel times
Start saving for your dream home
Consider a first-time homebuyer savings account designed to grow your down payment with up to a 6% match & 4.15% APY.
Facts & features
Interior
Bedrooms & bathrooms
- Bedrooms: 4
- Bathrooms: 4
- Full bathrooms: 4
Heating
- Natural Gas, Radiant
Cooling
- Wall Unit
Appliances
- Included: Dryer, Washer
- Laundry: In Unit, In-Suite Laundry
Features
- Contact manager
- Has basement: Yes
Property
Parking
- Total spaces: 2
- Details: Contact manager
Features
- Stories: 3
- Exterior features: Contact manager
Construction
Type & style
- Home type: SingleFamily
- Property subtype: SingleFamily
Materials
- Roof: Asphalt
Community & HOA
Location
- Region: Ottawa
Financial & listing details
- Lease term: Contact For Details
Price history
Price history is unavailable.
![[object Object]](https://photos.zillowstatic.com/fp/ee5f38e42052a15290c80d66ef48bfb0-p_i.jpg)
