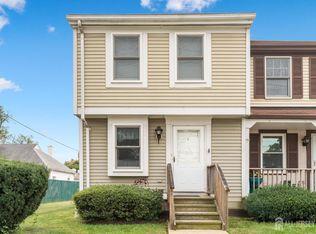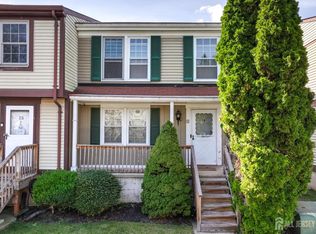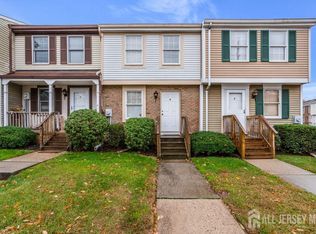
Closed
Street View
$402,000
675 Bound Brook Rd Unit 19 #19, Dunellen Boro, NJ 08812
2beds
3baths
--sqft
Single Family Residence
Built in 1985
-- sqft lot
$406,000 Zestimate®
$--/sqft
$3,263 Estimated rent
Home value
$406,000
$369,000 - $447,000
$3,263/mo
Zestimate® history
Loading...
Owner options
Explore your selling options
What's special
Zillow last checked: 18 hours ago
Listing updated: September 08, 2025 at 03:40pm
Listed by:
Kathleen Gouldey 908-233-5555,
Coldwell Banker Realty
Bought with:
Muzio Prioletti
Signature Realty Nj
Source: GSMLS,MLS#: 3973722
Price history
| Date | Event | Price |
|---|---|---|
| 9/8/2025 | Sold | $402,000+14.9% |
Source: | ||
| 7/23/2025 | Pending sale | $350,000 |
Source: | ||
| 7/12/2025 | Listed for sale | $350,000 |
Source: | ||
Public tax history
Tax history is unavailable.
Neighborhood: 08812
Nearby schools
GreatSchools rating
- 6/10John P. Faber Elementary SchoolGrades: PK-5Distance: 0.4 mi
- 3/10Lincoln Middle SchoolGrades: 6-8Distance: 0.4 mi
- 3/10Dunellen High SchoolGrades: 9-12Distance: 0.4 mi
Get a cash offer in 3 minutes
Find out how much your home could sell for in as little as 3 minutes with a no-obligation cash offer.
Estimated market value$406,000
Get a cash offer in 3 minutes
Find out how much your home could sell for in as little as 3 minutes with a no-obligation cash offer.
Estimated market value
$406,000

