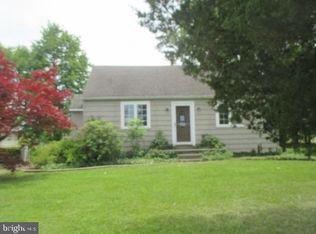Sold for $650,000
$650,000
675 Apple Rd, Quakertown, PA 18951
4beds
3,316sqft
Single Family Residence
Built in 2001
2.53 Acres Lot
$790,700 Zestimate®
$196/sqft
$4,107 Estimated rent
Home value
$790,700
$743,000 - $838,000
$4,107/mo
Zestimate® history
Loading...
Owner options
Explore your selling options
What's special
Feel worlds away in this gorgeous custom built home, situated on over 2 serene acres offering privacy and phenomenal long distance views. Filled with details and upgrades, this wonderful home features millwork and hardwood floors. The bright living room with large windows overlooking the front yard opens to the dining room, distinguished by a tray ceiling, columns, and large windows framing picturesque views of the backyard outdoor oasis. The spacious and bright kitchen is a chef s dream, boasting granite counters, stainless appliances, plenty of cabinetry, and an eat-in breakfast area with sliding door access to the patio and in-ground pool. Step down from the breakfast area into the gathering room, which features a wood burning stove and stone surround and was seamlessly expanded in 2007. With a 13' vaulted ceiling, this new addition is a fantastic space to sit with family and friends while enjoying long distance views of the property through large windows, a detailed stone feature wall, and in-wall surround sound speaker audio system connecting to all main living areas. A door opening to the backyard makes both indoor and outdoor entertaining a breeze. The main level of the home is complete with a half bath and a versatile flex room with its own half bath and private entrance to the quaint wrap-around porch. Upstairs one will find the main suite which is spacious and bright, highlighting a double tray ceiling, two custom walk-in closets with one featuring its own dressing area, and a master bath with a clawfoot tub and designer shower. Three additional spacious bedrooms complete this level with access to a full hall bath. Have endless storage space on the lower level and 4 car garage with additional attic and half bath. Additional amenities include vector security system, refreshing saltwater pool with Pavilion, all-weather speakers, shed for storage, and 9' ceilings. Meticulously maintained and move-in ready, all on a fantastic tree-lined lot!
Zillow last checked: 8 hours ago
Listing updated: April 03, 2023 at 07:09am
Listed by:
Jay Spaziano 215-493-1220,
Jay Spaziano Real Estate
Bought with:
Lisa Passerini, RS338414
Iron Valley Real Estate Legacy
Source: Bright MLS,MLS#: PABU2042008
Facts & features
Interior
Bedrooms & bathrooms
- Bedrooms: 4
- Bathrooms: 5
- Full bathrooms: 2
- 1/2 bathrooms: 3
- Main level bathrooms: 3
Basement
- Area: 0
Heating
- Forced Air, Oil
Cooling
- Central Air, Electric
Appliances
- Included: Electric Water Heater
- Laundry: Main Level
Features
- Breakfast Area, Combination Kitchen/Living, Family Room Off Kitchen, Floor Plan - Traditional, Eat-in Kitchen, Kitchen Island, Primary Bath(s), Recessed Lighting, Upgraded Countertops, Walk-In Closet(s), Wainscotting
- Flooring: Wood
- Basement: Full
- Number of fireplaces: 1
- Fireplace features: Wood Burning Stove
Interior area
- Total structure area: 3,316
- Total interior livable area: 3,316 sqft
- Finished area above ground: 3,316
- Finished area below ground: 0
Property
Parking
- Total spaces: 4
- Parking features: Garage Faces Side, Oversized, Inside Entrance, Attached
- Attached garage spaces: 4
Accessibility
- Accessibility features: None
Features
- Levels: Two
- Stories: 2
- Patio & porch: Porch, Patio
- Has private pool: Yes
- Pool features: Private
- Has view: Yes
- View description: Garden, Panoramic, Trees/Woods
Lot
- Size: 2.53 Acres
Details
- Additional structures: Above Grade, Below Grade
- Parcel number: 14001009005
- Zoning: RA
- Special conditions: Standard
Construction
Type & style
- Home type: SingleFamily
- Architectural style: Other
- Property subtype: Single Family Residence
Materials
- Frame
- Foundation: Other
Condition
- New construction: No
- Year built: 2001
Utilities & green energy
- Sewer: On Site Septic
- Water: Well
Community & neighborhood
Location
- Region: Quakertown
- Municipality: HAYCOCK TWP
Other
Other facts
- Listing agreement: Exclusive Right To Sell
- Ownership: Fee Simple
Price history
| Date | Event | Price |
|---|---|---|
| 3/28/2023 | Sold | $650,000+0%$196/sqft |
Source: | ||
| 3/6/2023 | Pending sale | $649,900$196/sqft |
Source: | ||
| 1/17/2023 | Contingent | $649,900$196/sqft |
Source: | ||
| 1/13/2023 | Listed for sale | $649,900+18.2%$196/sqft |
Source: | ||
| 3/5/2020 | Listing removed | $549,900$166/sqft |
Source: Jay Spaziano Real Estate #PABU482786 Report a problem | ||
Public tax history
| Year | Property taxes | Tax assessment |
|---|---|---|
| 2025 | $9,059 | $44,050 |
| 2024 | $9,059 -19.9% | $44,050 -20.6% |
| 2023 | $11,303 +1.7% | $55,500 |
Find assessor info on the county website
Neighborhood: 18951
Nearby schools
GreatSchools rating
- 3/10Neidig El SchoolGrades: K-5Distance: 2.4 mi
- 4/10Strayer Middle SchoolGrades: 7-8Distance: 2.8 mi
- 7/10Quakertown Community Senior High SchoolGrades: 9-12Distance: 2.4 mi
Schools provided by the listing agent
- District: Quakertown Community
Source: Bright MLS. This data may not be complete. We recommend contacting the local school district to confirm school assignments for this home.
Get a cash offer in 3 minutes
Find out how much your home could sell for in as little as 3 minutes with a no-obligation cash offer.
Estimated market value$790,700
Get a cash offer in 3 minutes
Find out how much your home could sell for in as little as 3 minutes with a no-obligation cash offer.
Estimated market value
$790,700
