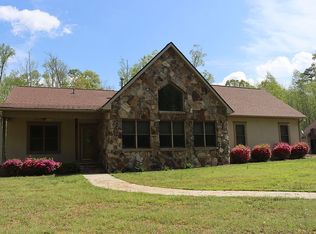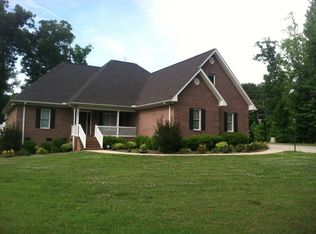GORGEOUS secluded 8.86 ACRE setting for this remarkable 3 BED/2.5 BATH HOME in Stone Briar subdivision! Enter the property through a forest canopy and explore the great outdoors! Once inside, you will find engineered wood flooring throughout with ceramic tile in bathroom areas. Take in the spacious great room that features a stately stone fireplace with gas logs, built in bookcases, vaulted pine ceiling with recessed lighting and two ceiling fans. The french doors lead to a formal dining room while the kitchen is equipped with Oak Cabinets, solid surface Corian Counter tops, dishwasher, surface mounted gas cook top and built-in wall oven and microwave. Off of the master suite you will find a large post and beam porch that provides an area wired for hot tub. There is also a poured concrete patio complete with pergola area. NEW HVAC 2020! Walk in Closets! Additional 26 X 30 Workshop that has a 100 AMP breaker! Above the shop is finished bonus room with heat and air! HURRY to SHOW!
This property is off market, which means it's not currently listed for sale or rent on Zillow. This may be different from what's available on other websites or public sources.


