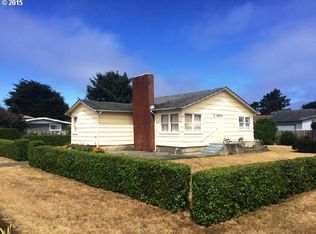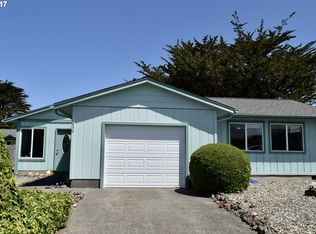Just minutes from Bandon beaches, this well maintained home offers so much. Walking distance to schools, city parks, and downtown. This home has a clean and open concept with tons of storage with an oversized garage, lots of parking, fenced backyard, large living room with a beautiful fireplace, and so much more! Call for a showing today!
This property is off market, which means it's not currently listed for sale or rent on Zillow. This may be different from what's available on other websites or public sources.

