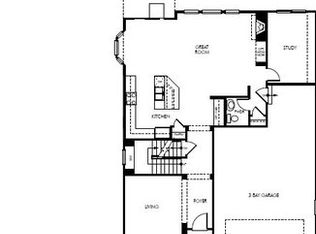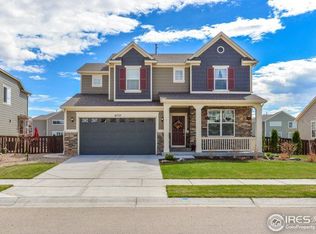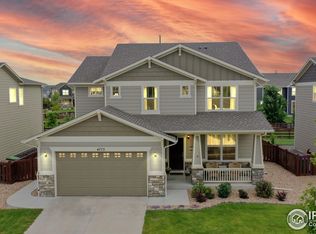Listed below appraised value!! Upgraded home in Timnath Ranch features open layout, office, large master suite, loft, upstairs laundry, wood floors, new carpet & interior paint. Kitchen has all the bells & whistles: gas cooktop, huge island w breakfast bar, walk-in pantry, granite & SS appliances. Great neighborhood amenities: pool, clubhouse, exercise facility, trails, parks & desired PSD schools! Extended patio to entertain & greenbelts to spread out. Call for additional features & floorplan.
This property is off market, which means it's not currently listed for sale or rent on Zillow. This may be different from what's available on other websites or public sources.


