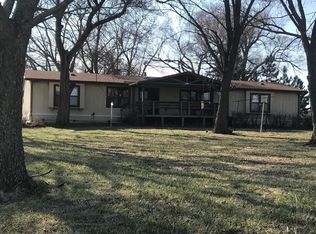Sold on 08/11/23
Price Unknown
6749 NE Meriden Rd, Topeka, KS 66617
4beds
3,283sqft
Single Family Residence, Residential
Built in 1994
5.89 Acres Lot
$490,300 Zestimate®
$--/sqft
$3,220 Estimated rent
Home value
$490,300
$446,000 - $534,000
$3,220/mo
Zestimate® history
Loading...
Owner options
Explore your selling options
What's special
Awesome county setting sitting on just under 6 acres for this large beautiful home in Seaman schools located on all blacktop roads. 4bed+bonus room home that features 2 impressive outbuildings! First building is 24x30 & newly insulated with a concrete floor and furnace. Second building is 40x60 with a 25x25 concrete pad. It has doors front and back large enough for an RV or hay storage. The above ground pool has a new liner and is 52 inches deep. The home features many improvements throughout with a new furnace and flooring in the last 6moths. Enjoy peaceful nights on your park like setting covered porch or enjoy time out by the fire-pit area. This home has it all! Space to run, swim, garden, enjoy s'mores with friends and room to store all your toys!
Zillow last checked: 8 hours ago
Listing updated: August 14, 2023 at 08:56am
Listed by:
Erica Lichtenauer 785-554-7311,
Countrywide Realty, Inc.
Bought with:
Sally Brooke, SP00217482
Coldwell Banker American Home
Source: Sunflower AOR,MLS#: 228943
Facts & features
Interior
Bedrooms & bathrooms
- Bedrooms: 4
- Bathrooms: 4
- Full bathrooms: 3
- 1/2 bathrooms: 1
Primary bedroom
- Level: Upper
- Area: 264.6
- Dimensions: 19.6x13.5
Bedroom 2
- Level: Upper
- Area: 132.5
- Dimensions: 12.5X10.6
Bedroom 3
- Level: Upper
- Area: 267.41
- Dimensions: 22.1x12.10
Bedroom 4
- Level: Upper
- Area: 137.55
- Dimensions: 13.1x10.5
Other
- Level: Basement
- Area: 105.68
- Dimensions: 11.6x9.11
Dining room
- Level: Main
- Area: 128.8
- Dimensions: 11.5x11.2
Family room
- Level: Main
Kitchen
- Level: Main
- Area: 236.25
- Dimensions: 18.9x12.5
Laundry
- Level: Main
Living room
- Level: Main
- Area: 252.89
- Dimensions: 20.9x12.10
Recreation room
- Level: Basement
Heating
- Natural Gas, Propane Rented
Cooling
- Central Air
Appliances
- Included: Electric Range, Electric Cooktop, Oven, Microwave, Dishwasher, Disposal, Water Softener Owned, Humidifier
- Laundry: Main Level
Features
- 8' Ceiling
- Flooring: Hardwood, Laminate, Carpet
- Doors: Storm Door(s)
- Windows: Insulated Windows
- Basement: Concrete,Walk-Out Access
- Number of fireplaces: 2
- Fireplace features: Two, Insert, Recreation Room, Living Room
Interior area
- Total structure area: 3,283
- Total interior livable area: 3,283 sqft
- Finished area above ground: 2,479
- Finished area below ground: 804
Property
Parking
- Parking features: Attached, Auto Garage Opener(s), Garage Door Opener
- Has attached garage: Yes
Features
- Levels: Two
- Patio & porch: Patio, Covered, Deck
- Has private pool: Yes
- Pool features: Above Ground
- Has spa: Yes
- Spa features: Bath
- Fencing: Partial
Lot
- Size: 5.89 Acres
Details
- Additional structures: Outbuilding
- Parcel number: R602
- Special conditions: Standard,Arm's Length
- Other equipment: Satellite Dish
Construction
Type & style
- Home type: SingleFamily
- Property subtype: Single Family Residence, Residential
Materials
- Vinyl Siding
- Roof: Composition
Condition
- Year built: 1994
Utilities & green energy
- Water: Rural Water
Community & neighborhood
Security
- Security features: Fire Alarm, Security System
Location
- Region: Topeka
- Subdivision: Other
Price history
| Date | Event | Price |
|---|---|---|
| 8/11/2023 | Sold | -- |
Source: | ||
| 7/5/2023 | Pending sale | $544,900$166/sqft |
Source: | ||
| 6/15/2023 | Price change | $544,900-6%$166/sqft |
Source: | ||
| 5/31/2023 | Price change | $579,900-2.9%$177/sqft |
Source: | ||
| 5/8/2023 | Listed for sale | $597,000$182/sqft |
Source: | ||
Public tax history
| Year | Property taxes | Tax assessment |
|---|---|---|
| 2025 | -- | $57,500 +1.1% |
| 2024 | $7,332 +35.9% | $56,879 +34.7% |
| 2023 | $5,394 +9.7% | $42,215 +11% |
Find assessor info on the county website
Neighborhood: 66617
Nearby schools
GreatSchools rating
- 4/10Northern Hills ElementaryGrades: K-6Distance: 2.3 mi
- 5/10Seaman Middle SchoolGrades: 7-8Distance: 2.4 mi
- 6/10Seaman High SchoolGrades: 9-12Distance: 3.3 mi
Schools provided by the listing agent
- Elementary: Northern Hills Elementary School/USD 345
- Middle: Seaman Middle School/USD 345
- High: Seaman High School/USD 345
Source: Sunflower AOR. This data may not be complete. We recommend contacting the local school district to confirm school assignments for this home.
