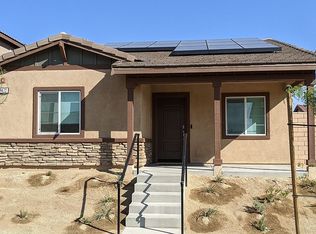If you have been looking for a new, move in ready home, look no further than this home. Not only does in enjoy a corner lot setting, with completely finished back yard, the home is ''mostly'' furnished. The timeless French touches, the open living room concept, and a bedroom and bath on the first level do not disappoint either. The upstairs has a lovely primary with walk-in closet, private bath, one additional bedroom and bath as well as a loft area, that can be utilized as an office, play area, or TV lounge spot. While you have private turf, gorgeous plants, and sitting areas at home, this home also has a pool, jacuzzi and many grassy play areas.
This property is off market, which means it's not currently listed for sale or rent on Zillow. This may be different from what's available on other websites or public sources.
