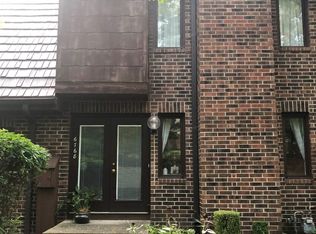Completely updated condo. Is custom quality and wonderful location looking out at pool and walk right over. Many updates to kitchen, living area, bedrooms and laundry that has extra bathroom. The stone fireplace adds to the charm of the living room. The kitchen window views to the private out door patio. Floor plan has a nice even flow. Kitchen has all stainless steel appliances and laminate hardwood floor. The feeling is crisp and fresh. The lower level is finished with cozy T.V. Room and large laundry room. Upstairs has 2 nice bedrooms with Jack & Jill bath. Large master walk-in closet. Plenty of storage. Conveniently located near shopping at Covington Plaza, pools, tennis, walking paths, dog run, and main pool with club house. City water, sewer, trash, all included in dues. Hurry this condo will not last long! Please observe Covid 19 rules and wear a mask.
This property is off market, which means it's not currently listed for sale or rent on Zillow. This may be different from what's available on other websites or public sources.

