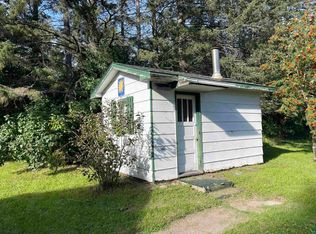Closed
$110,000
6748 Highway 210, Wright, MN 55798
2beds
1,656sqft
Single Family Residence
Built in 1939
0.8 Acres Lot
$137,100 Zestimate®
$66/sqft
$1,592 Estimated rent
Home value
$137,100
$119,000 - $156,000
$1,592/mo
Zestimate® history
Loading...
Owner options
Explore your selling options
What's special
Welcome to your charming new home at 6748 Hwy 210, Wright, MN, a single-family residence perfect for first-time homeowners, families, and commuters alike! Nestled on a spacious 0.80-acre lot, this delightful property boasts a functional floor plan and a prime location with easy access to both Tamarack (6 miles) and Duluth (46 miles). Inside, you'll fall in love with the cozy atmosphere and beautiful hardwood floors in the bedrooms. The basement has been freshly painted with Flex Seal© paint, ensuring a clean, well-maintained space for all your storage needs. Outdoors you’ll appreciate the property's close proximity to public water access, perfect for fishing, or simply enjoying a leisurely walk to the landing. The large, private backyard is perfect for gardening, hosting BBQs, or simply enjoying nature. Additional features include a 48'x32' pole shed, and a 10x10 garden shed. Don't miss out on this incredible opportunity - schedule a showing today!
Zillow last checked: 8 hours ago
Listing updated: May 06, 2025 at 06:18pm
Listed by:
Diane Seefeld 320-267-0172,
Keller Williams Realty Professionals
Bought with:
Diane Seefeld
Keller Williams Realty Professionals
Source: NorthstarMLS as distributed by MLS GRID,MLS#: 6419172
Facts & features
Interior
Bedrooms & bathrooms
- Bedrooms: 2
- Bathrooms: 1
- Full bathrooms: 1
Bedroom 1
- Level: Main
- Area: 126 Square Feet
- Dimensions: 12 X 10.5
Bedroom 2
- Level: Main
- Area: 100 Square Feet
- Dimensions: 10 X 10
Bathroom
- Level: Main
- Area: 36 Square Feet
- Dimensions: 6 X 6
Kitchen
- Level: Main
- Area: 86.25 Square Feet
- Dimensions: 11.5 X 7.5
Walk in closet
- Level: Main
- Area: 47.25 Square Feet
- Dimensions: 13.5 X 3.5
Heating
- Forced Air
Cooling
- None
Appliances
- Included: Dishwasher, Dryer, Exhaust Fan, Gas Water Heater, Range, Refrigerator, Washer, Water Softener Owned
Features
- Basement: Block,Sump Pump
- Has fireplace: No
Interior area
- Total structure area: 1,656
- Total interior livable area: 1,656 sqft
- Finished area above ground: 848
- Finished area below ground: 0
Property
Parking
- Total spaces: 5
- Parking features: Detached, Asphalt, Electric, Garage Door Opener, Insulated Garage
- Garage spaces: 1
- Uncovered spaces: 4
- Details: Garage Dimensions (22 X 16), Garage Door Height (7), Garage Door Width (8)
Accessibility
- Accessibility features: None
Features
- Levels: One
- Stories: 1
- Patio & porch: Awning(s)
- Pool features: None
- Fencing: None
Lot
- Size: 0.80 Acres
- Dimensions: 200 x 175 x 200 x 175
- Features: Corner Lot, Many Trees
Details
- Additional structures: Additional Garage, Pole Building, Storage Shed
- Foundation area: 848
- Parcel number: 292200040
- Zoning description: Residential-Single Family
- Other equipment: Fuel Tank - Rented
Construction
Type & style
- Home type: SingleFamily
- Property subtype: Single Family Residence
Materials
- Aluminum Siding, Block, Metal Siding, Concrete, Frame
- Roof: Age Over 8 Years,Metal,Pitched
Condition
- Age of Property: 86
- New construction: No
- Year built: 1939
Utilities & green energy
- Electric: Circuit Breakers, Power Company: Lake Country Power
- Gas: Propane
- Sewer: Private Sewer, Tank with Drainage Field
- Water: Sand Point
Community & neighborhood
Location
- Region: Wright
- Subdivision: City Wright Peases South Add
HOA & financial
HOA
- Has HOA: No
Other
Other facts
- Road surface type: Paved
Price history
| Date | Event | Price |
|---|---|---|
| 1/19/2024 | Sold | $110,000-14.7%$66/sqft |
Source: | ||
| 12/29/2023 | Pending sale | $129,000$78/sqft |
Source: | ||
| 10/27/2023 | Listed for sale | $129,000+67%$78/sqft |
Source: | ||
| 6/20/2019 | Sold | $77,250+3%$47/sqft |
Source: | ||
| 5/6/2019 | Pending sale | $75,000$45/sqft |
Source: RE/MAX Cloquet #6082309 Report a problem | ||
Public tax history
| Year | Property taxes | Tax assessment |
|---|---|---|
| 2025 | $1,020 -2.5% | $108,600 +5% |
| 2024 | $1,046 +22.5% | $103,400 +8.4% |
| 2023 | $854 +13.9% | $95,400 +8.7% |
Find assessor info on the county website
Neighborhood: 55798
Nearby schools
GreatSchools rating
- 5/10Cromwell-Wright Elementary SchoolGrades: PK-6Distance: 5.8 mi
- 5/10Cromwell-Wright SecondaryGrades: 7-12Distance: 5.8 mi
Get pre-qualified for a loan
At Zillow Home Loans, we can pre-qualify you in as little as 5 minutes with no impact to your credit score.An equal housing lender. NMLS #10287.
