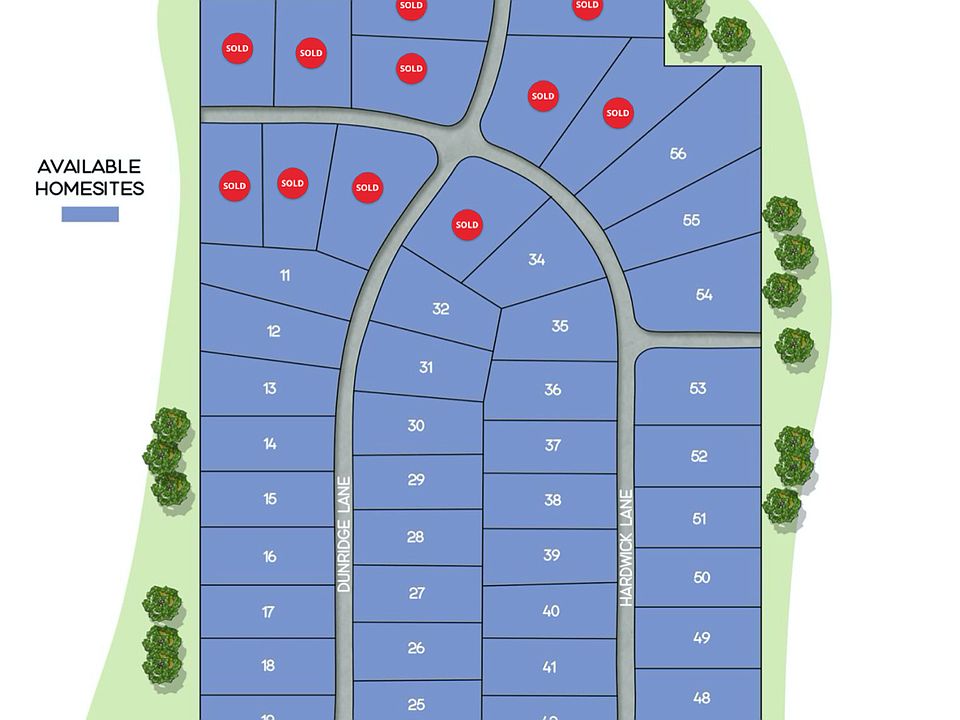Our popular 2-car garage Brunswick Ranch Plan. Single-level living at it's best with easy access to everything and the privacy you deserve. Builder features include Granite/Stainless Steel Appliances in kitchen, open floorplan, great master suite w/step-in shower and walk-in closet, and large secondary bedrooms! Includes a rear patio, great for entertaining. 100% financing available!
New construction
$313,857
6748 Hardwick Ln, Sims, NC 27880
3beds
1,858sqft
Single Family Residence, Residential
Built in 2024
10,018.8 Square Feet Lot
$311,100 Zestimate®
$169/sqft
$8/mo HOA
- 330 days
- on Zillow |
- 75 |
- 4 |
Zillow last checked: 7 hours ago
Listing updated: July 21, 2025 at 12:04am
Listed by:
Jeanna Chain 919-270-5709,
Chanticleer Properties LLC,
Dwayne Dixon 919-675-7637,
Glenwood Homes
Source: Doorify MLS,MLS#: 10049956
Travel times
Schedule tour
Select a date
Facts & features
Interior
Bedrooms & bathrooms
- Bedrooms: 3
- Bathrooms: 2
- Full bathrooms: 2
Heating
- Electric, Forced Air, Zoned
Cooling
- Central Air, Zoned
Appliances
- Included: Dishwasher, Disposal, Electric Range, Electric Water Heater, Microwave, Water Heater
Features
- Bathtub/Shower Combination, Granite Counters, Kitchen Island, Kitchen/Dining Room Combination, Living/Dining Room Combination, Open Floorplan, Master Downstairs, Shower Only, Walk-In Closet(s), Walk-In Shower
- Flooring: Carpet, Vinyl
- Windows: Insulated Windows, Low-Emissivity Windows
Interior area
- Total structure area: 1,858
- Total interior livable area: 1,858 sqft
- Finished area above ground: 1,858
- Finished area below ground: 0
Property
Parking
- Total spaces: 4
- Parking features: Driveway, No Garage, Parking Pad
- Attached garage spaces: 2
- Uncovered spaces: 2
Features
- Levels: One
- Stories: 1
- Patio & porch: Front Porch, Patio
- Has view: Yes
Lot
- Size: 10,018.8 Square Feet
Details
- Parcel number: TBD
- Special conditions: Standard
Construction
Type & style
- Home type: SingleFamily
- Architectural style: Ranch
- Property subtype: Single Family Residence, Residential
Materials
- Vinyl Siding
- Foundation: Slab
- Roof: Shingle
Condition
- New construction: Yes
- Year built: 2024
- Major remodel year: 2024
Details
- Builder name: Glenwood Homes
Utilities & green energy
- Sewer: Public Sewer
- Water: Public
Community & HOA
Community
- Subdivision: Stapleford Park
HOA
- Has HOA: Yes
- Services included: Storm Water Maintenance
- HOA fee: $100 annually
Location
- Region: Sims
Financial & listing details
- Price per square foot: $169/sqft
- Date on market: 8/30/2024
- Road surface type: Asphalt
About the community
Stapleford Park Single Family homes in Clayton offer buyers a unique opportunity to have generous homesites with the convenience of accessibility to Downtown Wilson and transportation routes to Raleigh, Clayton, and Smithfield. In addition, our residents will love the wonderful school district zoned to this community. Our plans are tailored to meet the most discriminating buyer's tastes and include two of our popular main-level living plans.
Source: Glenwood Homes

