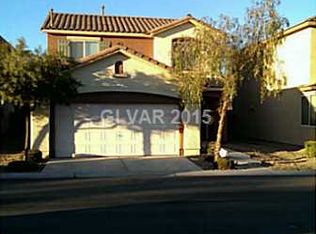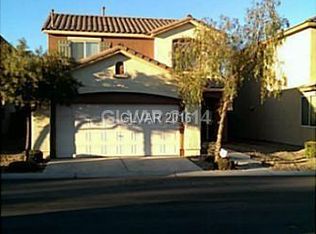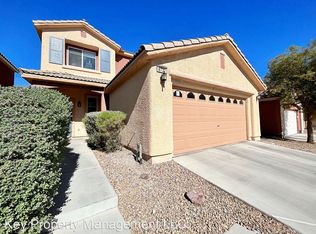Closed
$406,000
6748 Fort Benton Rd, Las Vegas, NV 89122
4beds
2,010sqft
Single Family Residence
Built in 2007
3,049.2 Square Feet Lot
$396,300 Zestimate®
$202/sqft
$2,387 Estimated rent
Home value
$396,300
$357,000 - $440,000
$2,387/mo
Zestimate® history
Loading...
Owner options
Explore your selling options
What's special
Welcome to Copper Creek Estates, a gated community where comfort and elegance meet! This immaculate Lennar home, lovingly maintained by its original owner, showcases exceptional pride of ownership and thoughtful design. As you step inside, you're welcomed by a formal dining area, half bathroom, and spacious living room, all finished with tile and wood-like flooring. The chef’s kitchen is a true centerpiece, featuring rich brown cabinetry, granite countertops, and an open-concept layout that flows into a beautifully landscaped backyard —perfect for entertaining or simply relaxing in your private retreat. The first floor also offers a two-car garage with additional storage space, providing plenty of room for all your needs. Upstairs, you'll find four generously sized bedrooms, two full bathrooms, and an oversized laundry room. The bedrooms are complete with plush carpeting, ceiling fan/light combinations, and plenty of natural light, ready to be personalized to your liking.
Zillow last checked: 8 hours ago
Listing updated: February 04, 2025 at 11:47am
Listed by:
Acaisa Smith S.0189904 (507)250-2711,
JMG Real Estate
Bought with:
Craig Tann, B.0143698
Huntington & Ellis, A Real Est
Source: LVR,MLS#: 2642340 Originating MLS: Greater Las Vegas Association of Realtors Inc
Originating MLS: Greater Las Vegas Association of Realtors Inc
Facts & features
Interior
Bedrooms & bathrooms
- Bedrooms: 4
- Bathrooms: 3
- Full bathrooms: 2
- 1/2 bathrooms: 1
Primary bedroom
- Description: Ceiling Fan,Ceiling Light,Upstairs,Walk-In Closet(s)
- Dimensions: 15x13
Bedroom 2
- Description: Ceiling Fan,Closet,Upstairs
- Dimensions: 10x10
Bedroom 3
- Description: Ceiling Fan,Closet,Upstairs
- Dimensions: 10x10
Bedroom 4
- Description: Ceiling Fan,Closet,Upstairs
- Dimensions: 8x10
Dining room
- Description: Formal Dining Room
- Dimensions: 8x10
Kitchen
- Description: Breakfast Bar/Counter,Pantry
- Dimensions: 10x12
Living room
- Description: Formal
- Dimensions: 12x14
Heating
- Central, Gas
Cooling
- Central Air, Electric
Appliances
- Included: Dryer, Disposal, Gas Range, Microwave, Refrigerator, Washer
- Laundry: Electric Dryer Hookup, Laundry Room, Upper Level
Features
- Ceiling Fan(s), Window Treatments, Programmable Thermostat
- Flooring: Carpet, Laminate, Tile
- Windows: Blinds, Tinted Windows, Window Treatments
- Has fireplace: No
Interior area
- Total structure area: 2,010
- Total interior livable area: 2,010 sqft
Property
Parking
- Total spaces: 2
- Parking features: Attached, Garage, Garage Door Opener, Inside Entrance, Private, Shelves
- Attached garage spaces: 2
Features
- Stories: 2
- Patio & porch: Patio
- Exterior features: Patio, Private Yard, Water Feature
- Fencing: Brick,Back Yard
Lot
- Size: 3,049 sqft
- Features: Desert Landscaping, Landscaped, No Rear Neighbors, < 1/4 Acre
Details
- Parcel number: 16126314018
- Zoning description: Single Family
- Other equipment: Satellite Dish
- Horse amenities: None
Construction
Type & style
- Home type: SingleFamily
- Architectural style: Two Story
- Property subtype: Single Family Residence
Materials
- Roof: Tile
Condition
- Resale,Very Good Condition
- Year built: 2007
Details
- Builder name: Lennar
Utilities & green energy
- Electric: Photovoltaics None
- Sewer: Public Sewer
- Water: Public
- Utilities for property: Underground Utilities
Green energy
- Energy efficient items: Windows
Community & neighborhood
Security
- Security features: Prewired, Gated Community
Location
- Region: Las Vegas
- Subdivision: Copper Creek Estate
HOA & financial
HOA
- Has HOA: Yes
- HOA fee: $315 quarterly
- Amenities included: Gated, Playground, Park
- Services included: Maintenance Grounds, Security
- Association name: Copper Creek Estates
- Association phone: 702-515-2042
Other
Other facts
- Listing agreement: Exclusive Right To Sell
- Listing terms: Cash,Conventional,FHA,VA Loan
- Ownership: Single Family Residential
Price history
| Date | Event | Price |
|---|---|---|
| 2/4/2025 | Sold | $406,000+1.8%$202/sqft |
Source: | ||
| 1/5/2025 | Pending sale | $399,000$199/sqft |
Source: | ||
| 12/30/2024 | Listed for sale | $399,000+37.3%$199/sqft |
Source: | ||
| 8/27/2007 | Sold | $290,549$145/sqft |
Source: Public Record Report a problem | ||
Public tax history
| Year | Property taxes | Tax assessment |
|---|---|---|
| 2025 | $2,016 +3% | $113,174 +2.2% |
| 2024 | $1,958 +3% | $110,751 +12.6% |
| 2023 | $1,901 +3% | $98,323 +5.9% |
Find assessor info on the county website
Neighborhood: Whitney
Nearby schools
GreatSchools rating
- 8/10Josh Stevens Elementary SchoolGrades: PK-5Distance: 3.7 mi
- 4/10Francis H Cortney Junior High SchoolGrades: 6-8Distance: 1.7 mi
- 4/10Basic Academy of Int'l Studies High SchoolGrades: 9-12Distance: 5.3 mi
Schools provided by the listing agent
- Elementary: Josh, Stevens,Josh, Stevens
- Middle: Cortney Francis
- High: Basic Academy
Source: LVR. This data may not be complete. We recommend contacting the local school district to confirm school assignments for this home.
Get a cash offer in 3 minutes
Find out how much your home could sell for in as little as 3 minutes with a no-obligation cash offer.
Estimated market value
$396,300
Get a cash offer in 3 minutes
Find out how much your home could sell for in as little as 3 minutes with a no-obligation cash offer.
Estimated market value
$396,300


