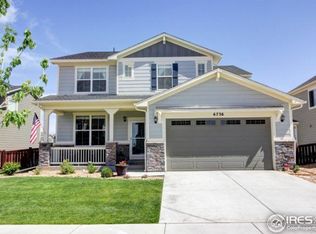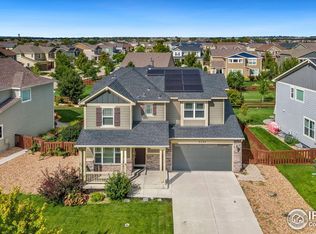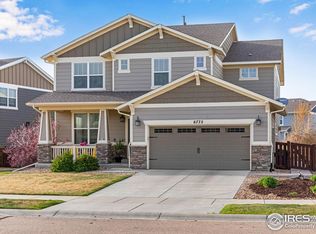Sold for $646,500 on 01/25/23
$646,500
6748 Flintlock Rd, Timnath, CO 80547
3beds
3,368sqft
Residential-Detached, Residential
Built in 2015
7,815 Square Feet Lot
$662,000 Zestimate®
$192/sqft
$3,117 Estimated rent
Home value
$662,000
$629,000 - $695,000
$3,117/mo
Zestimate® history
Loading...
Owner options
Explore your selling options
What's special
Welcome home to this meticulously cared for two story in desirable Timnath Ranch. Close to the community park, this lovely home offers newer LVP flooring, granite countertops, new tile backsplash, rich cabinetry, a generous island, two-story great room with fireplace, open dining room, huge master retreat with 5-piece bath, big secondary bedrooms, and a generous loft for more room for the entire family to enjoy. The unfinished basement offers high ceilings and room to grow, plus there's a 3-car tandem garage for all your toys. You'll love the large fenced yard backing to green belt and enjoy all the benefits of NoCo's best pool facility with two water slides, state of the art gym, fabulous clubhouse and beautiful green belts with pond and picnic areas. See this incredible home today!
Zillow last checked: 8 hours ago
Listing updated: August 01, 2024 at 09:12pm
Listed by:
Marnie Long 970-229-0700,
Group Harmony
Bought with:
Rob Kittle
Kittle Real Estate
Source: IRES,MLS#: 978803
Facts & features
Interior
Bedrooms & bathrooms
- Bedrooms: 3
- Bathrooms: 3
- Full bathrooms: 2
- 1/2 bathrooms: 1
Primary bedroom
- Area: 195
- Dimensions: 15 x 13
Bedroom 2
- Area: 110
- Dimensions: 10 x 11
Bedroom 3
- Area: 110
- Dimensions: 10 x 11
Dining room
- Area: 132
- Dimensions: 12 x 11
Family room
- Area: 180
- Dimensions: 15 x 12
Kitchen
- Area: 160
- Dimensions: 10 x 16
Living room
- Area: 240
- Dimensions: 15 x 16
Heating
- Forced Air
Cooling
- Central Air, Ceiling Fan(s)
Appliances
- Included: Gas Range/Oven, Dishwasher, Refrigerator, Washer, Dryer, Microwave, Disposal
- Laundry: Sink, Washer/Dryer Hookups, Upper Level
Features
- Study Area, Satellite Avail, High Speed Internet, Eat-in Kitchen, Cathedral/Vaulted Ceilings, Open Floorplan, Pantry, Walk-In Closet(s), Loft, Kitchen Island, High Ceilings, Open Floor Plan, Walk-in Closet, 9ft+ Ceilings
- Flooring: Wood, Wood Floors, Vinyl
- Doors: 6-Panel Doors
- Windows: Window Coverings, Bay Window(s), Double Pane Windows, Bay or Bow Window
- Basement: Full,Unfinished,Sump Pump
- Number of fireplaces: 1
- Fireplace features: Gas, Living Room, Single Fireplace
Interior area
- Total structure area: 3,368
- Total interior livable area: 3,368 sqft
- Finished area above ground: 2,334
- Finished area below ground: 1,034
Property
Parking
- Total spaces: 3
- Parking features: Garage Door Opener, Tandem
- Attached garage spaces: 3
- Details: Garage Type: Attached
Accessibility
- Accessibility features: Level Lot, Level Drive, Main Floor Bath, Stall Shower
Features
- Levels: Two
- Stories: 2
- Exterior features: Lighting
- Spa features: Community
- Fencing: Fenced,Wood
Lot
- Size: 7,815 sqft
- Features: Curbs, Gutters, Sidewalks, Lawn Sprinkler System, Level, Abuts Public Open Space
Details
- Parcel number: R1654795
- Zoning: RES
- Special conditions: Private Owner
Construction
Type & style
- Home type: SingleFamily
- Architectural style: Contemporary/Modern
- Property subtype: Residential-Detached, Residential
Materials
- Wood/Frame, Brick, Wood Siding
- Roof: Composition
Condition
- Not New, Previously Owned
- New construction: No
- Year built: 2015
Utilities & green energy
- Electric: Electric, Xcel Energy
- Gas: Natural Gas, Xcel Energy
- Sewer: District Sewer
- Water: District Water, FTC/LVLD Water
- Utilities for property: Natural Gas Available, Electricity Available, Cable Available
Green energy
- Energy efficient items: Thermostat
Community & neighborhood
Security
- Security features: Fire Alarm
Community
- Community features: Clubhouse, Hot Tub, Pool, Playground, Fitness Center, Park, Recreation Room
Location
- Region: Timnath
- Subdivision: Timnath South
Other
Other facts
- Listing terms: Cash,Conventional
- Road surface type: Paved, Asphalt
Price history
| Date | Event | Price |
|---|---|---|
| 1/25/2023 | Sold | $646,500-2.8%$192/sqft |
Source: | ||
| 11/14/2022 | Listed for sale | $665,000+51.1%$197/sqft |
Source: | ||
| 4/6/2020 | Sold | $440,000-2.2%$131/sqft |
Source: Public Record | ||
| 3/15/2020 | Pending sale | $449,900$134/sqft |
Source: Keller Williams Realty NoCo #901361 | ||
| 2/16/2020 | Price change | $449,900-2%$134/sqft |
Source: Keller Williams Realty NoCo #901361 | ||
Public tax history
| Year | Property taxes | Tax assessment |
|---|---|---|
| 2024 | $6,018 +36.6% | $45,875 -1% |
| 2023 | $4,405 -1.5% | $46,320 +50.5% |
| 2022 | $4,473 +4.6% | $30,782 -12.2% |
Find assessor info on the county website
Neighborhood: 80547
Nearby schools
GreatSchools rating
- 9/10Bethke Elementary SchoolGrades: K-5Distance: 0.9 mi
- 8/10Kinard Core Knowledge Middle SchoolGrades: 6-8Distance: 3.6 mi
- 8/10Fossil Ridge High SchoolGrades: 9-12Distance: 3.4 mi
Schools provided by the listing agent
- Elementary: Bethke
- Middle: Timnath Middle-High School
- High: Timnath Middle-High School
Source: IRES. This data may not be complete. We recommend contacting the local school district to confirm school assignments for this home.
Get a cash offer in 3 minutes
Find out how much your home could sell for in as little as 3 minutes with a no-obligation cash offer.
Estimated market value
$662,000
Get a cash offer in 3 minutes
Find out how much your home could sell for in as little as 3 minutes with a no-obligation cash offer.
Estimated market value
$662,000


