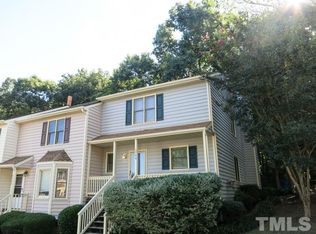Super N. Raleigh location for this sweet home! Minutes from shopping and restaurants and, steps to the Greenway. Well cared for and move in ready with laminate flooring, fresh paint, clean carpets and a private deck with pretty wooded view.
This property is off market, which means it's not currently listed for sale or rent on Zillow. This may be different from what's available on other websites or public sources.
