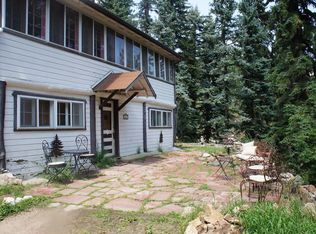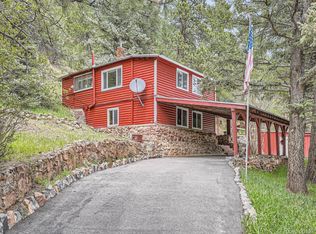Sold for $850,000
$850,000
6747 S Brook Forest Road, Evergreen, CO 80439
3beds
2,670sqft
Single Family Residence
Built in 1929
1.89 Acres Lot
$917,000 Zestimate®
$318/sqft
$3,893 Estimated rent
Home value
$917,000
$862,000 - $990,000
$3,893/mo
Zestimate® history
Loading...
Owner options
Explore your selling options
What's special
Peaceful and private Brook Forest home nestled amidst the trees. Professionally rebuilt in 2006 by experts of their craft, the interior blends elegance with functionality and features quality finishes throughout. Your mountain retreat comprises 2,670 square feet of living space, three bedrooms, and three baths. The spacious, open-concept main floor provides an effortless flow for entertaining and everyday living, while large windows infuse the home with an abundance of natural light. For the chef, the kitchen comes complete with modern, cherry wood cabinets and stainless appliances. In the evening, you can retire to your comfortable primary bedroom with a large walk-in closet and ensuite bath—and wake up to wooded views, even a seasonal pond. Rounding out the home is a finished walkout basement with a 300-bottle wine cellar and space to entertain. Outside, you can take in the fresh air and views with two mahogany decks, and both a covered and open patio. Beyond home, vibrant and welcoming downtown Evergreen is just minutes away—browse shops and art galleries, dine at a variety of fantastic restaurants, and enjoy local events and festivals throughout the year. If you want to embrace the mountain lifestyle while enjoying a convenient commute into Denver, welcome home!
Zillow last checked: 8 hours ago
Listing updated: October 01, 2024 at 10:52am
Listed by:
Sue Imperiale 303-908-1962 Sue@PorchLightGroup.com,
Porchlight Real Estate Group,
Tom Imperiale 303-475-2983,
Porchlight Real Estate Group
Bought with:
Christy Clark, 100066836
Century 21 Signature Realty North, Inc.
Source: REcolorado,MLS#: 3552819
Facts & features
Interior
Bedrooms & bathrooms
- Bedrooms: 3
- Bathrooms: 3
- Full bathrooms: 2
- 3/4 bathrooms: 1
- Main level bathrooms: 2
- Main level bedrooms: 3
Primary bedroom
- Description: Mahogany Wood Doors And Trim, Brazilian Cherry Floors Plus 6x12 Walk-In Closet
- Level: Main
- Area: 234 Square Feet
- Dimensions: 13 x 18
Bedroom
- Description: Mahogany Wood Doors And Trim, Brazilian Cherry Floors
- Level: Main
- Area: 135 Square Feet
- Dimensions: 9 x 15
Bedroom
- Description: Mahogany Wood Doors And Trim, Brazilian Cherry Floors
- Level: Main
- Area: 99 Square Feet
- Dimensions: 9 x 11
Primary bathroom
- Description: Tile Floors With Radiant Floor Heating
- Level: Main
- Area: 108 Square Feet
- Dimensions: 12 x 9
Bathroom
- Description: Tile Floors With Radiant Floor Heating
- Level: Main
- Area: 45 Square Feet
- Dimensions: 9 x 5
Bathroom
- Level: Basement
- Area: 40 Square Feet
- Dimensions: 5 x 8
Bonus room
- Description: Perfect Area, Adjacent To Wine Cellar For Wine Tasting Parties!
- Level: Basement
- Area: 162 Square Feet
- Dimensions: 18 x 9
Dining room
- Description: Crown Molding, Brazilian Cherry Floors
- Level: Main
- Area: 80 Square Feet
- Dimensions: 8 x 10
Family room
- Description: Carpeted
- Level: Basement
- Area: 238 Square Feet
- Dimensions: 14 x 17
Kitchen
- Description: Spacious Kitchen With 6x9 Breakfast Nook
- Level: Main
- Area: 126 Square Feet
- Dimensions: 9 x 14
Laundry
- Description: Spacious Laundry/Storage With Cabinets And Utility Sink
- Level: Basement
- Area: 96 Square Feet
- Dimensions: 12 x 8
Living room
- Description: Crown Molding, Brazilian Cherry Floors
- Level: Main
- Area: 384 Square Feet
- Dimensions: 16 x 24
Other
- Description: Wine Cellar/Storage
- Level: Basement
- Area: 72 Square Feet
- Dimensions: 9 x 8
Heating
- Baseboard, Hot Water, Natural Gas, Radiant Floor
Cooling
- None
Appliances
- Included: Dishwasher, Dryer, Microwave, Oven, Range, Refrigerator, Tankless Water Heater, Washer
Features
- Ceiling Fan(s), Five Piece Bath, High Speed Internet, Open Floorplan, Primary Suite, Radon Mitigation System, Smoke Free, Tile Counters, Walk-In Closet(s)
- Flooring: Carpet, Tile, Wood
- Windows: Double Pane Windows, Window Coverings
- Basement: Exterior Entry,Finished
- Number of fireplaces: 1
- Fireplace features: Free Standing, Wood Burning Stove
Interior area
- Total structure area: 2,670
- Total interior livable area: 2,670 sqft
- Finished area above ground: 1,853
- Finished area below ground: 817
Property
Parking
- Total spaces: 3
- Parking features: Exterior Access Door, Heated Garage, Oversized, Storage
- Attached garage spaces: 3
Features
- Levels: One
- Stories: 1
- Patio & porch: Deck, Patio
Lot
- Size: 1.89 Acres
- Features: Sloped
Details
- Parcel number: 040797
- Zoning: MR-1
- Special conditions: Standard
Construction
Type & style
- Home type: SingleFamily
- Architectural style: Mountain Contemporary
- Property subtype: Single Family Residence
Materials
- Frame, Wood Siding
- Roof: Composition
Condition
- Updated/Remodeled
- Year built: 1929
Utilities & green energy
- Water: Well
- Utilities for property: Electricity Connected, Natural Gas Connected
Community & neighborhood
Security
- Security features: Carbon Monoxide Detector(s), Security System, Smoke Detector(s)
Location
- Region: Evergreen
- Subdivision: Sprucedale Park
Other
Other facts
- Listing terms: Cash,Conventional,FHA,VA Loan
- Ownership: Individual
- Road surface type: Paved
Price history
| Date | Event | Price |
|---|---|---|
| 12/8/2023 | Sold | $850,000$318/sqft |
Source: | ||
| 11/9/2023 | Pending sale | $850,000$318/sqft |
Source: | ||
| 11/4/2023 | Listed for sale | $850,000+88.5%$318/sqft |
Source: | ||
| 8/1/2013 | Sold | $451,000-0.9%$169/sqft |
Source: Public Record Report a problem | ||
| 6/28/2013 | Price change | $455,000-3%$170/sqft |
Source: Intero Real Estate Report a problem | ||
Public tax history
| Year | Property taxes | Tax assessment |
|---|---|---|
| 2024 | $5,676 +39.1% | $61,886 |
| 2023 | $4,079 -1% | $61,886 +43.3% |
| 2022 | $4,121 +2.5% | $43,176 -2.8% |
Find assessor info on the county website
Neighborhood: 80439
Nearby schools
GreatSchools rating
- 7/10Wilmot Elementary SchoolGrades: PK-5Distance: 1.9 mi
- 8/10Evergreen Middle SchoolGrades: 6-8Distance: 5.8 mi
- 9/10Evergreen High SchoolGrades: 9-12Distance: 2 mi
Schools provided by the listing agent
- Elementary: Wilmot
- Middle: Evergreen
- High: Evergreen
- District: Jefferson County R-1
Source: REcolorado. This data may not be complete. We recommend contacting the local school district to confirm school assignments for this home.
Get a cash offer in 3 minutes
Find out how much your home could sell for in as little as 3 minutes with a no-obligation cash offer.
Estimated market value$917,000
Get a cash offer in 3 minutes
Find out how much your home could sell for in as little as 3 minutes with a no-obligation cash offer.
Estimated market value
$917,000

