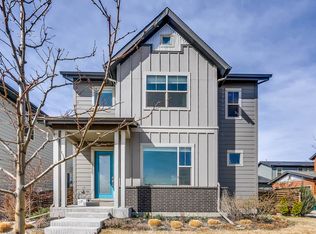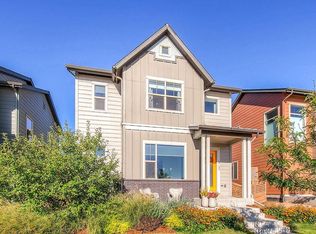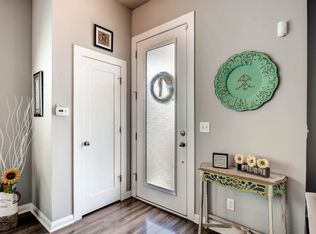Sold for $750,000
$750,000
6747 Raritan Dr, Denver, CO 80221
4beds
3,082sqft
Single Family Residence
Built in 2013
3,900 Square Feet Lot
$749,000 Zestimate®
$243/sqft
$3,495 Estimated rent
Home value
$749,000
$697,000 - $801,000
$3,495/mo
Zestimate® history
Loading...
Owner options
Explore your selling options
What's special
Welcome home to this gorgeous Midtown home! Combining the best of both worlds, you have city and cozy neighborhood all at once! This home is fresh and full of sunshine. The upgrades are up to the minute, and the home lives the way you want to live. With 4 bedrooms, 4 bathrooms, a main floor study and a finished basement you can just move in and relax. Everything is done! Enjoy the outdoor living on your covered patio or in your quiet backyard, which is also perfect for entertaining! A mounted TV adds to the fun. Minutes from downtown, parks, shops and restaurants. Truly the prettiest girl in town!
Zillow last checked: 8 hours ago
Listing updated: November 18, 2025 at 12:42pm
Listed by:
Joan Pallone 3038109647,
Pallone & Associates
Bought with:
Ashia Barela, 40023861
Coldwell Banker Realty 24
Source: IRES,MLS#: 1043164
Facts & features
Interior
Bedrooms & bathrooms
- Bedrooms: 4
- Bathrooms: 4
- Full bathrooms: 2
- 3/4 bathrooms: 1
- 1/2 bathrooms: 1
- Main level bathrooms: 1
Primary bedroom
- Description: Carpet
- Features: Tub+Shower Primary
- Level: Upper
- Area: 192 Square Feet
- Dimensions: 12 x 16
Bedroom 2
- Description: Carpet
- Level: Upper
Bedroom 3
- Description: Carpet
- Level: Upper
Bedroom 4
- Description: Carpet
- Level: Basement
Dining room
- Description: Laminate
- Level: Main
- Area: 120 Square Feet
- Dimensions: 8 x 15
Family room
- Description: Carpet
- Level: Basement
Great room
- Description: Laminate
- Level: Main
- Area: 224 Square Feet
- Dimensions: 14 x 16
Kitchen
- Description: Laminate
- Level: Main
- Area: 216 Square Feet
- Dimensions: 12 x 18
Laundry
- Description: Tile
Study
- Description: Laminate
- Level: Main
- Area: 156 Square Feet
- Dimensions: 12 x 13
Heating
- Forced Air
Cooling
- Central Air, Ceiling Fan(s)
Appliances
- Included: Gas Range, Dishwasher, Refrigerator, Washer, Dryer, Microwave
- Laundry: Washer/Dryer Hookup
Features
- Separate Dining Room, Open Floorplan, Pantry, Walk-In Closet(s), High Ceilings
- Windows: Window Coverings
- Basement: Partially Finished
Interior area
- Total structure area: 3,082
- Total interior livable area: 3,082 sqft
- Finished area above ground: 2,021
- Finished area below ground: 1,061
Property
Parking
- Total spaces: 2
- Parking features: Garage Door Opener, Oversized
- Attached garage spaces: 2
- Details: Attached
Features
- Levels: Two
- Stories: 2
- Patio & porch: Patio
- Exterior features: Sprinkler System
- Fencing: Fenced
Lot
- Size: 3,900 sqft
- Features: Level, Sidewalks
Details
- Parcel number: R0181606
- Zoning: PUD
- Special conditions: Private Owner
Construction
Type & style
- Home type: SingleFamily
- Property subtype: Single Family Residence
Materials
- Frame
- Roof: Composition
Condition
- New construction: No
- Year built: 2013
Details
- Builder name: David Weekley Homes
Utilities & green energy
- Electric: Xcel
- Gas: Xcel
- Sewer: Public Sewer
- Water: City
- Utilities for property: Natural Gas Available, Electricity Available, Cable Available
Green energy
- Energy efficient items: Windows
Community & neighborhood
Security
- Security features: Fire Alarm
Location
- Region: Denver
- Subdivision: Midtown At Clear Creek
HOA & financial
HOA
- Has HOA: Yes
- HOA fee: $72 monthly
- Services included: Trash, Snow Removal
- Association name: MSI- Midtown @ Clear Creek
- Association phone: 303-420-4433
Other
Other facts
- Listing terms: Cash,Conventional,FHA,VA Loan
- Road surface type: Concrete
Price history
| Date | Event | Price |
|---|---|---|
| 11/17/2025 | Sold | $750,000$243/sqft |
Source: | ||
| 10/21/2025 | Pending sale | $750,000$243/sqft |
Source: | ||
| 9/4/2025 | Listed for sale | $750,000+54%$243/sqft |
Source: | ||
| 12/4/2018 | Sold | $487,000-0.4%$158/sqft |
Source: Public Record Report a problem | ||
| 10/25/2018 | Pending sale | $489,000$159/sqft |
Source: RE/MAX Masters Millennium #6964677 Report a problem | ||
Public tax history
| Year | Property taxes | Tax assessment |
|---|---|---|
| 2025 | $7,720 +0.4% | $48,190 -10.2% |
| 2024 | $7,688 +16.8% | $53,650 |
| 2023 | $6,580 +3.8% | $53,650 +40.3% |
Find assessor info on the county website
Neighborhood: 80221
Nearby schools
GreatSchools rating
- NAValley View K-8Grades: K-8Distance: 0.8 mi
- 4/10Global Leadership AcademyGrades: 9-12Distance: 1.5 mi
- 4/10Adventure Elementary SchoolGrades: PK-6Distance: 1.6 mi
Schools provided by the listing agent
- Elementary: Monterrey
- High: Global Leadership Academy
Source: IRES. This data may not be complete. We recommend contacting the local school district to confirm school assignments for this home.
Get a cash offer in 3 minutes
Find out how much your home could sell for in as little as 3 minutes with a no-obligation cash offer.
Estimated market value$749,000
Get a cash offer in 3 minutes
Find out how much your home could sell for in as little as 3 minutes with a no-obligation cash offer.
Estimated market value
$749,000


