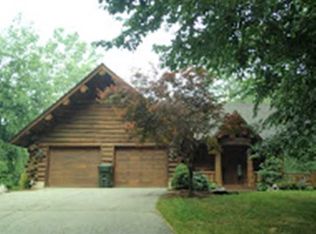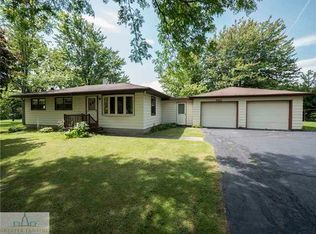Sold for $195,000
$195,000
6747 Meridian Rd, Laingsburg, MI 48848
3beds
1,485sqft
Single Family Residence
Built in 1937
1.42 Acres Lot
$204,000 Zestimate®
$131/sqft
$1,758 Estimated rent
Home value
$204,000
$194,000 - $216,000
$1,758/mo
Zestimate® history
Loading...
Owner options
Explore your selling options
What's special
OFFER DEADLINE of Sunday, April 13, 2025, at 6:00 pm. OCCUPIED - licensed agent must be present for all showings and inspections. 24 hr. notice required for showings. History shows that home had a fire in 2023 and was professionally updated at that time. Newer items include: A/C, roof, furnace, stove (elec.), microwave, kitchen (including granite counters), LR, 1st Floor Bathroom, Bedroom #1 and Bedroom #2, Bedroom #3 (lower level) with egress and separate entrance, additional finished entrance room for Bedroom #3. County Pt. of Sale to be completed and conformance letter provided. Septic & well are not original - been updated. Block home, currently non-homestead tax rate, Laingsburg schools, Sciota taxes (not city taxes), private setting with mature spruce. Occupancy is negotiable. Listing side title work thru ATA National Title Group - St. Johns office. Home occupied and being monitored.
Zillow last checked: 8 hours ago
Listing updated: June 11, 2025 at 10:39am
Listed by:
Kristen B Brown 517-927-7698,
Choice Realty LLC,
Daniel Brown 517-282-2576,
Choice Realty LLC
Bought with:
Ashley Coop, 6501432215
The Brokaw Group
Source: MiRealSource,MLS#: 50171004 Originating MLS: Greater Shiawassee Association of REALTORS
Originating MLS: Greater Shiawassee Association of REALTORS
Facts & features
Interior
Bedrooms & bathrooms
- Bedrooms: 3
- Bathrooms: 1
- Full bathrooms: 1
Bedroom 1
- Level: First
- Area: 168
- Dimensions: 14 x 12
Bedroom 2
- Level: First
- Area: 156
- Dimensions: 13 x 12
Bedroom 3
- Level: Lower
- Area: 264
- Dimensions: 22 x 12
Bathroom 1
- Level: First
Heating
- Forced Air, Natural Gas
Cooling
- Central Air
Appliances
- Included: Dishwasher, Disposal, Microwave, Other, Range/Oven, Water Softener Owned
- Laundry: Lower Level
Features
- Basement: Block,Daylight,Finished,Walk-Out Access
- Has fireplace: No
Interior area
- Total structure area: 1,485
- Total interior livable area: 1,485 sqft
- Finished area above ground: 1,080
- Finished area below ground: 405
Property
Parking
- Total spaces: 2
- Parking features: Attached, Electric in Garage, Garage Door Opener
- Attached garage spaces: 2
Features
- Levels: One
- Stories: 1
- Frontage type: Road
- Frontage length: 170
Lot
- Size: 1.42 Acres
- Dimensions: Appro x . 170 x 335
Details
- Parcel number: 00920400002
- Zoning description: Residential
- Special conditions: Other/See Remarks,Bankruptcy Property,Other-See Remarks
Construction
Type & style
- Home type: SingleFamily
- Architectural style: Ranch
- Property subtype: Single Family Residence
Materials
- Other
- Foundation: Basement
Condition
- Year built: 1937
Utilities & green energy
- Sewer: Septic Tank
- Water: Private Well
Community & neighborhood
Location
- Region: Laingsburg
- Subdivision: Rural
Other
Other facts
- Listing agreement: Exclusive Right To Sell
- Listing terms: Cash,Conventional
- Road surface type: Paved
Price history
| Date | Event | Price |
|---|---|---|
| 6/11/2025 | Sold | $195,000+12.7%$131/sqft |
Source: | ||
| 4/16/2025 | Pending sale | $173,000$116/sqft |
Source: | ||
| 4/10/2025 | Listed for sale | $173,000-21%$116/sqft |
Source: | ||
| 5/22/2024 | Listing removed | -- |
Source: | ||
| 5/10/2024 | Price change | $219,000-4.8%$147/sqft |
Source: | ||
Public tax history
| Year | Property taxes | Tax assessment |
|---|---|---|
| 2025 | $1,789 +231.4% | $109,800 +5.6% |
| 2024 | $540 -69.8% | $104,000 +530.3% |
| 2023 | $1,788 +36.1% | $16,500 -65.8% |
Find assessor info on the county website
Neighborhood: 48848
Nearby schools
GreatSchools rating
- 7/10Laingsburg Elementary SchoolGrades: K-5Distance: 0.8 mi
- 7/10Laingsburg Middle SchoolGrades: 6-8Distance: 0.8 mi
- 9/10Laingsburg High SchoolGrades: 9-12Distance: 1.5 mi
Schools provided by the listing agent
- District: Laingsburg Community School District
Source: MiRealSource. This data may not be complete. We recommend contacting the local school district to confirm school assignments for this home.
Get pre-qualified for a loan
At Zillow Home Loans, we can pre-qualify you in as little as 5 minutes with no impact to your credit score.An equal housing lender. NMLS #10287.
Sell for more on Zillow
Get a Zillow Showcase℠ listing at no additional cost and you could sell for .
$204,000
2% more+$4,080
With Zillow Showcase(estimated)$208,080

