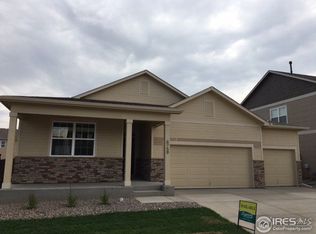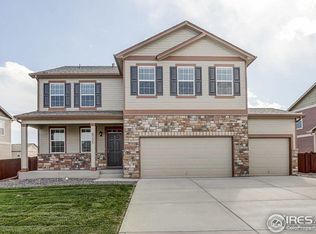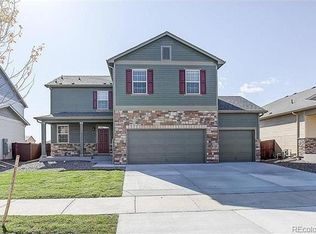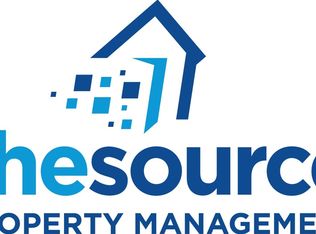Sold for $485,000 on 12/03/25
$485,000
6747 Grainery Rd, Timnath, CO 80547
4beds
3baths
2,518sqft
Residential-Detached, Residential
Built in 2017
7,841 Square Feet Lot
$484,900 Zestimate®
$193/sqft
$2,870 Estimated rent
Home value
$484,900
$461,000 - $509,000
$2,870/mo
Zestimate® history
Loading...
Owner options
Explore your selling options
What's special
PRICED BELOW APPRAISED VALUE! BEST VALUE IN TIMNATH RANCH. Move right into this great 2-story home nestled in one of Timnath's most sought-after communities. This home is just a short walk from the neighborhood pool and park-offering the perfect blend of modern living and small-town charm. With amazing neighborhood mountain views Step inside to discover a bright, open floor plan designed for both everyday living and effortless entertaining. The main level features a dedicated home office-ideal for remote work or quiet focus-and a spacious living area filled with natural light. The kitchen is a true showstopper, boasting sleek appliances, generous counter space, and a large center island perfect for hosting family and friends. Upstairs, retreat to the expansive primary suite with an attractive en-suite bath and two walk-in closets. A versatile loft, full bath, and three additional bedrooms provide plenty of space for growing families or guests. Enjoy the Colorado lifestyle year-round in the oversized backyard-perfect for barbecues, playtime, gardening, or simply soaking in the sunshine. The 3-car garage offers plenty of space for vehicles, toys, and extra storage. Speaking of storage, you'll find it in the full footprint crawl space with 5' height clearance. Located in a vibrant neighborhood with exceptional amenities, this home offers more than just a place to live-it offers a lifestyle. Don't miss your opportunity to make it yours!
Zillow last checked: 8 hours ago
Listing updated: December 04, 2025 at 02:25pm
Listed by:
Weinland Team 970-226-3990,
RE/MAX Alliance-FTC South,
Matt Ryan 970-988-3127,
RE/MAX Alliance-FTC South
Bought with:
David Sitzman
Sitzman-Mitchell ComBrokerage
Source: IRES,MLS#: 1032128
Facts & features
Interior
Bedrooms & bathrooms
- Bedrooms: 4
- Bathrooms: 3
Primary bedroom
- Area: 260
- Dimensions: 20 x 13
Bedroom 2
- Area: 144
- Dimensions: 12 x 12
Bedroom 3
- Area: 132
- Dimensions: 12 x 11
Bedroom 4
- Area: 144
- Dimensions: 12 x 12
Family room
- Area: 143
- Dimensions: 13 x 11
Kitchen
- Area: 154
- Dimensions: 14 x 11
Living room
- Area: 270
- Dimensions: 18 x 15
Heating
- Forced Air
Cooling
- Central Air
Appliances
- Included: Electric Range/Oven, Dishwasher, Refrigerator, Washer, Dryer, Microwave
- Laundry: Washer/Dryer Hookups, Upper Level
Features
- Study Area, Open Floorplan, Walk-In Closet(s), Kitchen Island, Open Floor Plan, Walk-in Closet
- Basement: Crawl Space
- Has fireplace: Yes
- Fireplace features: Gas
Interior area
- Total structure area: 2,518
- Total interior livable area: 2,518 sqft
- Finished area above ground: 2,518
- Finished area below ground: 0
Property
Parking
- Total spaces: 3
- Parking features: Garage Door Opener
- Attached garage spaces: 3
- Details: Garage Type: Attached
Features
- Levels: Two
- Stories: 2
- Patio & porch: Patio
- Fencing: Fenced,Wood
Lot
- Size: 7,841 sqft
- Features: Lawn Sprinkler System
Details
- Parcel number: R1660726
- Zoning: R-2
- Special conditions: Private Owner
Construction
Type & style
- Home type: SingleFamily
- Property subtype: Residential-Detached, Residential
Materials
- Wood/Frame, Stone, Wood Siding
- Roof: Composition
Condition
- Not New, Previously Owned
- New construction: No
- Year built: 2017
Utilities & green energy
- Electric: Electric, Xcel Energy
- Gas: Natural Gas, Xcel Energy
- Water: City Water, FC / Lvld Water Dist
- Utilities for property: Natural Gas Available, Electricity Available
Community & neighborhood
Community
- Community features: Pool, Park, Recreation Room
Location
- Region: Timnath
- Subdivision: Timnath South Sub 1st Fil 3rd Amd
Other
Other facts
- Listing terms: Cash,Conventional,FHA,VA Loan
Price history
| Date | Event | Price |
|---|---|---|
| 12/3/2025 | Sold | $485,000-3%$193/sqft |
Source: | ||
| 11/7/2025 | Pending sale | $499,900$199/sqft |
Source: | ||
| 10/27/2025 | Price change | $499,900-4.6%$199/sqft |
Source: | ||
| 10/20/2025 | Price change | $523,900-0.4%$208/sqft |
Source: | ||
| 10/13/2025 | Price change | $525,900-0.4%$209/sqft |
Source: | ||
Public tax history
| Year | Property taxes | Tax assessment |
|---|---|---|
| 2024 | $5,141 +11.6% | $39,731 -1% |
| 2023 | $4,608 -1.5% | $40,116 +24.6% |
| 2022 | $4,679 +5.5% | $32,200 -2.8% |
Find assessor info on the county website
Neighborhood: 80547
Nearby schools
GreatSchools rating
- 9/10Bethke Elementary SchoolGrades: K-5Distance: 1.1 mi
- 8/10Kinard Core Knowledge Middle SchoolGrades: 6-8Distance: 3.6 mi
- 8/10Fossil Ridge High SchoolGrades: 9-12Distance: 3.5 mi
Schools provided by the listing agent
- Elementary: Bethke
- Middle: Timnath Middle-High School
- High: Timnath Middle-High School
Source: IRES. This data may not be complete. We recommend contacting the local school district to confirm school assignments for this home.
Get a cash offer in 3 minutes
Find out how much your home could sell for in as little as 3 minutes with a no-obligation cash offer.
Estimated market value
$484,900
Get a cash offer in 3 minutes
Find out how much your home could sell for in as little as 3 minutes with a no-obligation cash offer.
Estimated market value
$484,900



