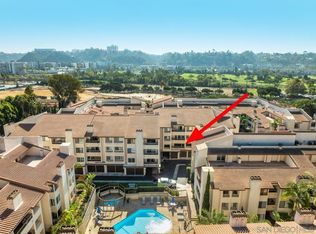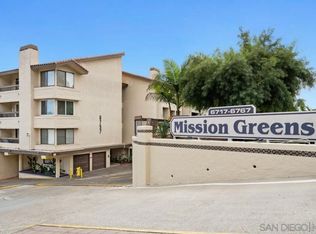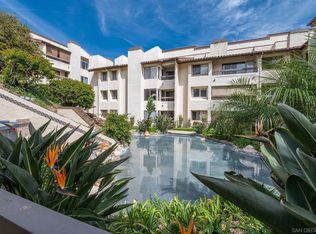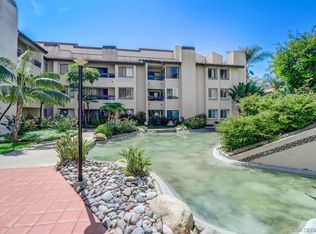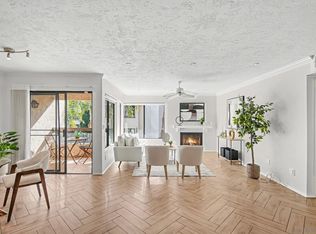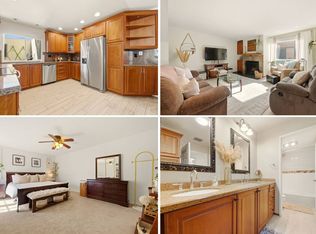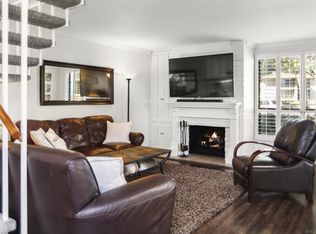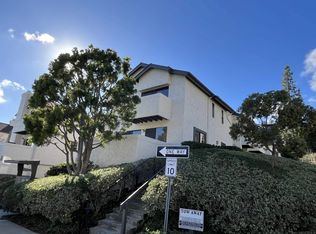Welcome to your future home, spacious, bright, and perfectly located in the highly desirable Mission Greens community in Fashion Valley. This 3-bedroom, 2-bath condo for sale offers over 1,270 sq ft of comfortable and well-designed living space, featuring an open floor plan with large windows that fill the home with natural light and create an easy, flowing layout. The kitchen includes ample cabinet space and opens seamlessly to the dining and living areas, making it ideal for both everyday living and entertaining. Enjoy relaxing on your private balcony or unwinding in the spacious living room. All bedrooms are generously sized, with the primary suite offering a bath and plenty of closet space. Residents enjoy resort-style community amenities including a sparkling pool, spa, fitness center, and beautifully landscaped grounds. Parking is convenient with assigned spaces. Located just minutes from Fashion Valley Mall and dining, USD, Snapdragon Stadium, and major freeways, this home delivers an outstanding opportunity to own a property that blends comfort, lifestyle, and a prime central San Diego location.
For sale
$675,999
6747 Friars Rd Unit 113, San Diego, CA 92108
3beds
1,279sqft
Est.:
Condominium
Built in 1979
-- sqft lot
$674,500 Zestimate®
$529/sqft
$550/mo HOA
What's special
Sparkling poolPrivate balconyBeautifully landscaped groundsOpen floor planEasy flowing layoutSpacious bright
- 68 days |
- 1,043 |
- 31 |
Zillow last checked: 8 hours ago
Listing updated: January 08, 2026 at 03:14pm
Listed by:
Donald R Henely DRE #02098973 619-634-7910,
VIP Premier Realty Corp
Source: SDMLS,MLS#: 250045769 Originating MLS: San Diego Association of REALTOR
Originating MLS: San Diego Association of REALTOR
Tour with a local agent
Facts & features
Interior
Bedrooms & bathrooms
- Bedrooms: 3
- Bathrooms: 2
- Full bathrooms: 2
Heating
- Fireplace, Forced Air Unit
Cooling
- Central Forced Air, Electric
Appliances
- Included: Dishwasher, Garage Door Opener, Microwave, Refrigerator, Water Filtration, Electric Stove, Water Purifier, Counter Top
- Laundry: Electric
Features
- Number of fireplaces: 1
- Fireplace features: FP in Living Room
Interior area
- Total structure area: 1,279
- Total interior livable area: 1,279 sqft
Video & virtual tour
Property
Parking
- Total spaces: 2
- Parking features: Assigned, Garage - Front Entry, Garage - Single Door, Garage Door Opener
- Garage spaces: 1
Features
- Levels: 3 Story
- Patio & porch: Balcony
- Pool features: Community/Common
- Fencing: Blockwall
Details
- Parcel number: 4372401919
Construction
Type & style
- Home type: Condo
- Property subtype: Condominium
Materials
- Stucco
- Roof: Tile/Clay,Shingle
Condition
- Year built: 1979
Utilities & green energy
- Sewer: Sewer Connected
- Water: Available
Community & HOA
Community
- Subdivision: Mission Greens (R2) (MG)
HOA
- Services included: Cable/TV Services, Common Area Maintenance, Exterior (Landscaping), Sewer, Trash Pickup, Water, Utilities, Security
- HOA fee: $550 monthly
- HOA name: Mission Greens HOA
Location
- Region: San Diego
Financial & listing details
- Price per square foot: $529/sqft
- Tax assessed value: $711,006
- Annual tax amount: $8,929
- Date on market: 12/15/2025
- Listing terms: Cash,Conventional,FHA,VA
Estimated market value
$674,500
$641,000 - $708,000
$3,990/mo
Price history
Price history
| Date | Event | Price |
|---|---|---|
| 12/15/2025 | Listed for rent | $3,850+1.3%$3/sqft |
Source: SDMLS #250045772 Report a problem | ||
| 12/13/2025 | Listing removed | $3,799$3/sqft |
Source: SDMLS #250040174 Report a problem | ||
| 10/14/2025 | Price change | $3,799-2.6%$3/sqft |
Source: SDMLS #250040174 Report a problem | ||
| 10/8/2025 | Price change | $3,899-25%$3/sqft |
Source: SDMLS #250040174 Report a problem | ||
| 10/8/2025 | Price change | $675,999-2.8%$529/sqft |
Source: | ||
| 9/29/2025 | Listed for rent | $5,200+109.3%$4/sqft |
Source: SDMLS #250040174 Report a problem | ||
| 9/4/2025 | Price change | $695,599-5.7%$544/sqft |
Source: | ||
| 1/17/2025 | Price change | $737,500+0.3%$577/sqft |
Source: | ||
| 1/15/2025 | Price change | $735,000-2%$575/sqft |
Source: | ||
| 12/2/2024 | Listed for sale | $750,000+11.9%$586/sqft |
Source: | ||
| 2/28/2022 | Sold | $670,000$524/sqft |
Source: Public Record Report a problem | ||
| 2/8/2022 | Pending sale | $670,000$524/sqft |
Source: | ||
| 2/3/2022 | Contingent | $670,000$524/sqft |
Source: | ||
| 1/14/2022 | Pending sale | $670,000$524/sqft |
Source: | ||
| 1/3/2022 | Listed for sale | $670,000+86.6%$524/sqft |
Source: | ||
| 3/25/2020 | Listing removed | $2,485$2/sqft |
Source: Flying Dog Enterprises Inc. Report a problem | ||
| 3/6/2020 | Price change | $2,485-0.4%$2/sqft |
Source: Flying Dog Enterprises Inc. Report a problem | ||
| 2/22/2020 | Listed for rent | $2,495+6.2%$2/sqft |
Source: Flying Dog Enterprises, Inc. Report a problem | ||
| 12/17/2018 | Listing removed | $2,350$2/sqft |
Source: Flying Dog Enterprises, Inc. Report a problem | ||
| 11/30/2018 | Listed for rent | $2,350$2/sqft |
Source: Flying Dog Enterprises, Inc. Report a problem | ||
| 9/16/2008 | Sold | $359,000+6.4%$281/sqft |
Source: Public Record Report a problem | ||
| 8/28/2003 | Sold | $337,500+21%$264/sqft |
Source: Public Record Report a problem | ||
| 6/14/2002 | Sold | $279,000$218/sqft |
Source: Public Record Report a problem | ||
Public tax history
Public tax history
| Year | Property taxes | Tax assessment |
|---|---|---|
| 2025 | $8,929 +3.9% | $711,006 +2% |
| 2024 | $8,592 +2.3% | $697,066 +2% |
| 2023 | $8,403 +88.5% | $683,399 +87.7% |
| 2022 | $4,458 +0.7% | $364,031 +2% |
| 2021 | $4,428 +1.2% | $356,894 +1% |
| 2020 | $4,375 +2.5% | $353,236 +2% |
| 2019 | $4,267 +6.2% | $346,311 +2% |
| 2018 | $4,018 +2.4% | $339,521 +2% |
| 2017 | $3,923 +1.6% | $332,865 +2% |
| 2016 | $3,860 +1.5% | $326,339 +1.5% |
| 2015 | $3,804 +1.6% | $321,438 +2% |
| 2014 | $3,744 | $315,143 +4.5% |
| 2013 | -- | $301,541 |
| 2012 | -- | $301,541 |
| 2011 | -- | $301,541 +0.8% |
| 2010 | -- | $299,288 -0.2% |
| 2009 | -- | $300,000 -17.9% |
| 2008 | -- | $365,318 +2% |
| 2007 | -- | $358,156 +2% |
| 2006 | -- | $351,135 +2% |
| 2005 | -- | $344,250 +2% |
| 2004 | -- | $337,500 +18.6% |
| 2003 | -- | $284,580 +55.1% |
| 2002 | -- | $183,457 +2% |
| 2001 | -- | $179,861 |
Find assessor info on the county website
BuyAbility℠ payment
Est. payment
$4,442/mo
Principal & interest
$3233
Property taxes
$659
HOA Fees
$550
Climate risks
Neighborhood: Mission Valley West
Nearby schools
GreatSchools rating
- 6/10Nipaquay ElementaryGrades: K-5Distance: 1.6 mi
- 5/10Montgomery Middle SchoolGrades: 6-8Distance: 1.5 mi
- 8/10Kearny Digital Media & Design SchoolGrades: 9-12Distance: 2.4 mi
Schools provided by the listing agent
- District: San Diego Unified School Distric
Source: SDMLS. This data may not be complete. We recommend contacting the local school district to confirm school assignments for this home.
