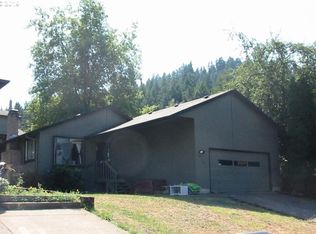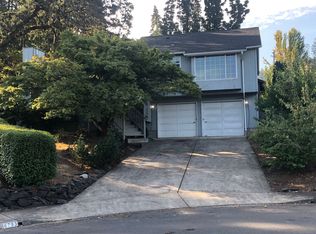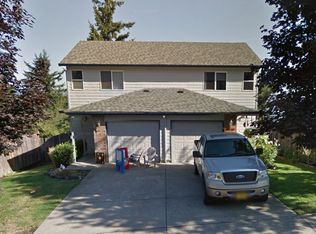Sold
$427,000
6747 Bluebelle Ct, Springfield, OR 97478
3beds
1,556sqft
Residential, Single Family Residence
Built in 1994
6,098.4 Square Feet Lot
$454,800 Zestimate®
$274/sqft
$2,260 Estimated rent
Home value
$454,800
$432,000 - $478,000
$2,260/mo
Zestimate® history
Loading...
Owner options
Explore your selling options
What's special
Move-in ready one level in quiet, popular Thurston neighborhood. Vista views. Spacious rooms, laminate floors. Newer roof. Ductless heating/cooling Living room with vaulted ceiling, wood burning fireplace, slider to deck. Owner's suite-WI closet, slider to wrap around deck. Well-designed kitchen w/ pantry, dining & slider to covered patio. Bay window area for formal dining, sitting area or office? Finished garage, fenced yard with flowers & trees; UG sprinklers.
Zillow last checked: 8 hours ago
Listing updated: June 01, 2023 at 06:47am
Listed by:
Ellen Pavlosek 541-485-1400,
Berkshire Hathaway HomeServices Real Estate Professionals
Bought with:
OR and WA Non Rmls, NA
Non Rmls Broker
Source: RMLS (OR),MLS#: 23608350
Facts & features
Interior
Bedrooms & bathrooms
- Bedrooms: 3
- Bathrooms: 2
- Full bathrooms: 2
- Main level bathrooms: 2
Primary bedroom
- Features: Ceiling Fan, Sliding Doors, Double Closet, Suite, Vaulted Ceiling, Walkin Closet, Wallto Wall Carpet
- Level: Main
- Area: 165
- Dimensions: 15 x 11
Bedroom 2
- Features: Ceiling Fan, Closet
- Level: Main
- Area: 121
- Dimensions: 11 x 11
Bedroom 3
- Features: Ceiling Fan, Closet
- Level: Main
- Area: 110
- Dimensions: 10 x 11
Kitchen
- Features: Dishwasher, Kitchen Dining Room Combo, Microwave, Pantry, Sliding Doors, Free Standing Range, Free Standing Refrigerator, Laminate Flooring
- Level: Main
- Area: 396
- Width: 33
Living room
- Features: Fireplace, Sliding Doors
- Level: Main
- Area: 192
- Dimensions: 16 x 12
Heating
- Ductless, Wall Furnace, Fireplace(s)
Appliances
- Included: Disposal, Free-Standing Range, Free-Standing Refrigerator, Microwave, Stainless Steel Appliance(s), Dishwasher, Electric Water Heater, Tank Water Heater
Features
- Vaulted Ceiling(s), Ceiling Fan(s), Closet, Kitchen Dining Room Combo, Pantry, Double Closet, Suite, Walk-In Closet(s)
- Flooring: Laminate, Wall to Wall Carpet
- Doors: Sliding Doors
- Windows: Double Pane Windows, Vinyl Frames
- Basement: Crawl Space
- Number of fireplaces: 1
- Fireplace features: Wood Burning
Interior area
- Total structure area: 1,556
- Total interior livable area: 1,556 sqft
Property
Parking
- Total spaces: 2
- Parking features: Driveway, Attached
- Attached garage spaces: 2
- Has uncovered spaces: Yes
Accessibility
- Accessibility features: Garage On Main, One Level, Utility Room On Main, Accessibility
Features
- Levels: One
- Stories: 1
- Patio & porch: Covered Deck, Deck
- Exterior features: Raised Beds, Yard
- Fencing: Fenced
Lot
- Size: 6,098 sqft
- Features: Cul-De-Sac, Terraced, Sprinkler, SqFt 5000 to 6999
Details
- Parcel number: 1274727
Construction
Type & style
- Home type: SingleFamily
- Property subtype: Residential, Single Family Residence
Materials
- Lap Siding
- Roof: Composition
Condition
- Resale
- New construction: No
- Year built: 1994
Utilities & green energy
- Sewer: Public Sewer
- Water: Public
Community & neighborhood
Location
- Region: Springfield
Other
Other facts
- Listing terms: Cash,Conventional,FHA,VA Loan
- Road surface type: Paved
Price history
| Date | Event | Price |
|---|---|---|
| 5/31/2023 | Sold | $427,000+0.5%$274/sqft |
Source: | ||
| 4/24/2023 | Pending sale | $425,000$273/sqft |
Source: | ||
| 4/15/2023 | Price change | $425,000-1.1%$273/sqft |
Source: | ||
| 4/12/2023 | Price change | $429,900-1.1%$276/sqft |
Source: | ||
| 4/4/2023 | Price change | $434,900-1.6%$279/sqft |
Source: | ||
Public tax history
| Year | Property taxes | Tax assessment |
|---|---|---|
| 2025 | $4,716 +1.6% | $257,159 +3% |
| 2024 | $4,639 +4.4% | $249,669 +3% |
| 2023 | $4,442 +3.4% | $242,398 +3% |
Find assessor info on the county website
Neighborhood: 97478
Nearby schools
GreatSchools rating
- 7/10Thurston Elementary SchoolGrades: K-5Distance: 0.8 mi
- 6/10Thurston Middle SchoolGrades: 6-8Distance: 0.8 mi
- 5/10Thurston High SchoolGrades: 9-12Distance: 0.8 mi
Schools provided by the listing agent
- Elementary: Thurston
- Middle: Thurston
- High: Thurston
Source: RMLS (OR). This data may not be complete. We recommend contacting the local school district to confirm school assignments for this home.

Get pre-qualified for a loan
At Zillow Home Loans, we can pre-qualify you in as little as 5 minutes with no impact to your credit score.An equal housing lender. NMLS #10287.


