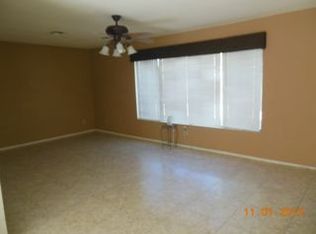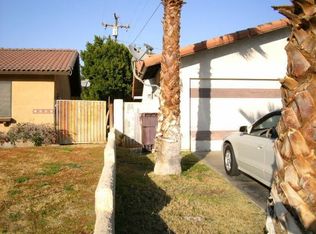Sold for $500,000
Listing Provided by:
BIBI SHEONARINE DRE #00780683 909-260-1940,
BIBI SHEONARINE REAL ESTATE
Bought with: eXp Realty Of Southern California Inc
$500,000
67460 Quijo Rd, Cathedral City, CA 92234
3beds
2,039sqft
Single Family Residence
Built in 1981
8,276 Square Feet Lot
$490,300 Zestimate®
$245/sqft
$3,293 Estimated rent
Home value
$490,300
$441,000 - $544,000
$3,293/mo
Zestimate® history
Loading...
Owner options
Explore your selling options
What's special
12/09/2024 BOM. BOM. BOM. APPRAISAL $525,000. IN AND OUT OF ESCROW, NOTHING TO DO WITH THE HOUSE!!! DRASTIC REDUCTION!!! BEAUTFULLY REMODELED HOME - NO HOA FEES - A very desirable neighborhood, the home features quartz counters in the kitchen, new appliances, a counter bar and waterproof flooring throughout the home, freshly painted, mirrored closet doors and ceiling fans in all rooms, along with ample storage. Large family room with fireplace, and formal dining area. Enjoy the BONUS ROOM is permitted (17ft X 25 Ft) Covered entry by the front door that will accommodate a patio table & chairs. The backyard has a covered patio and is large enough to add a pool. The garage has plenty of storage, cupboard space, and a workshop. This home has many great features and can easily be a home care facility. Please note that 2 palm trees are no longer there.
Zillow last checked: 8 hours ago
Listing updated: February 25, 2025 at 05:37am
Listing Provided by:
BIBI SHEONARINE DRE #00780683 909-260-1940,
BIBI SHEONARINE REAL ESTATE
Bought with:
Neil Husvar, DRE #02060248
eXp Realty Of Southern California Inc
Source: CRMLS,MLS#: IV24134854 Originating MLS: California Regional MLS
Originating MLS: California Regional MLS
Facts & features
Interior
Bedrooms & bathrooms
- Bedrooms: 3
- Bathrooms: 2
- Full bathrooms: 1
- 3/4 bathrooms: 1
- Main level bathrooms: 2
- Main level bedrooms: 3
Bathroom
- Features: Bathtub, Dual Sinks, Enclosed Toilet, Linen Closet, Quartz Counters, Remodeled, Soaking Tub, Tub Shower, Upgraded, Walk-In Shower
Family room
- Features: Separate Family Room
Kitchen
- Features: Kitchenette, Quartz Counters, Remodeled, Updated Kitchen
Heating
- Forced Air, Natural Gas
Cooling
- Central Air, Gas
Appliances
- Included: Dishwasher, Free-Standing Range, Disposal, Gas Oven, Gas Water Heater, Microwave, Range Hood, Vented Exhaust Fan
- Laundry: Washer Hookup, Gas Dryer Hookup, In Garage
Features
- Breakfast Bar, Breakfast Area, Block Walls, Ceiling Fan(s), Separate/Formal Dining Room, Open Floorplan, Pantry, Quartz Counters, Recessed Lighting, Workshop
- Flooring: Laminate
- Doors: Mirrored Closet Door(s), Sliding Doors
- Has fireplace: Yes
- Fireplace features: Gas, Living Room
- Common walls with other units/homes: No Common Walls
Interior area
- Total interior livable area: 2,039 sqft
Property
Parking
- Total spaces: 2
- Parking features: Concrete, Direct Access, Driveway, Garage Faces Front, Garage, Garage Door Opener, Workshop in Garage
- Attached garage spaces: 2
Accessibility
- Accessibility features: Safe Emergency Egress from Home
Features
- Levels: One
- Stories: 1
- Entry location: Front
- Patio & porch: Concrete, Covered, Open, Patio
- Exterior features: Lighting
- Pool features: None
- Spa features: None
- Fencing: Block,Excellent Condition
- Has view: Yes
- View description: Mountain(s)
Lot
- Size: 8,276 sqft
- Features: Back Yard, Front Yard
Details
- Parcel number: 677111036
- Zoning: R1
- Special conditions: Standard
Construction
Type & style
- Home type: SingleFamily
- Architectural style: Contemporary
- Property subtype: Single Family Residence
Materials
- Stucco
- Foundation: Slab
- Roof: Tile
Condition
- Additions/Alterations,Building Permit,Updated/Remodeled
- New construction: No
- Year built: 1981
Utilities & green energy
- Sewer: Sewer Tap Paid
- Water: Public
- Utilities for property: Cable Connected, Electricity Connected, Natural Gas Connected, Sewer Connected, Underground Utilities, Water Connected
Community & neighborhood
Security
- Security features: Carbon Monoxide Detector(s), Smoke Detector(s)
Community
- Community features: Curbs, Storm Drain(s), Street Lights, Suburban, Sidewalks
Location
- Region: Cathedral City
- Subdivision: Rio Vista (33547)
Other
Other facts
- Listing terms: Cash,Cash to New Loan,Conventional,FHA,Fannie Mae
- Road surface type: Paved
Price history
| Date | Event | Price |
|---|---|---|
| 2/20/2025 | Sold | $500,000+0%$245/sqft |
Source: | ||
| 12/30/2024 | Pending sale | $499,950$245/sqft |
Source: | ||
| 9/8/2024 | Price change | $499,950-2.9%$245/sqft |
Source: | ||
| 7/26/2024 | Price change | $514,950-1.9%$253/sqft |
Source: | ||
| 7/2/2024 | Listed for sale | $524,950+36.4%$257/sqft |
Source: | ||
Public tax history
| Year | Property taxes | Tax assessment |
|---|---|---|
| 2025 | $6,111 -0.5% | $408,564 +2% |
| 2024 | $6,140 +0% | $400,554 +2% |
| 2023 | $6,140 +2.3% | $392,700 +2% |
Find assessor info on the county website
Neighborhood: Rio Vista
Nearby schools
GreatSchools rating
- 6/10Rio Vista Elementary SchoolGrades: K-5Distance: 0.3 mi
- 6/10James Workman Middle SchoolGrades: 6-8Distance: 2.2 mi
- 5/10Cathedral City High SchoolGrades: 9-12Distance: 3.6 mi
Get a cash offer in 3 minutes
Find out how much your home could sell for in as little as 3 minutes with a no-obligation cash offer.
Estimated market value$490,300
Get a cash offer in 3 minutes
Find out how much your home could sell for in as little as 3 minutes with a no-obligation cash offer.
Estimated market value
$490,300

