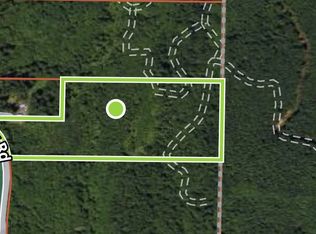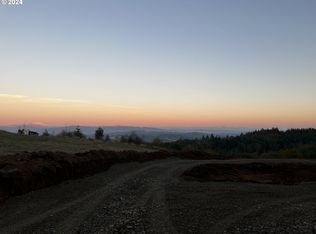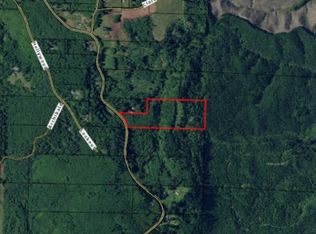Adorable home on 35 acres with amazing views.If you are seeking private living with trails to roam, a seasonal creek & garden spaces galore, this home & property is for you.Home features hickory cabinets, large island kitchen & great room floor plan. RV carport for additional storage also has RV 50 amp plug for power.Small studio space is perfect for a get away space, office or bonus room.Storage container to stay.No drive bys as home can not be seen from the road & property shown by appointment
This property is off market, which means it's not currently listed for sale or rent on Zillow. This may be different from what's available on other websites or public sources.


