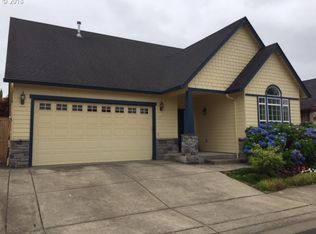Sold
$450,000
6746 Simeon Dr, Springfield, OR 97478
3beds
1,432sqft
Residential, Single Family Residence
Built in 1998
5,227.2 Square Feet Lot
$450,600 Zestimate®
$314/sqft
$2,295 Estimated rent
Home value
$450,600
$410,000 - $496,000
$2,295/mo
Zestimate® history
Loading...
Owner options
Explore your selling options
What's special
Beautiful one-level home ready to move in! Completely updated and renovated! Rest assured as many features and systems have been replaced or upgraded. This includes a newer roof, all-new luxury vinyl plank flooring, hot tub/spa, and a brand-new kitchen island. Step inside to a spacious open-concept living room with high vaulted ceilings, abundant natural light, and a warm gas fireplace. The gourmet kitchen boasts modern stainless steel appliances, ample storage and counter space, quartz countertops, and a large island. It's even set up for a gas range. A dedicated laundry room is conveniently located off the hall. Two generously sized guest bedrooms are perfect for visitors. The large master suite features vaulted ceilings, a roomy walk-in closet, and a private full bathroom. Enjoy the fully fenced backyard with side gate access. The expansive back patio includes a 7-seater spa/hot tub and plenty of space for hosting gatherings. Contact your real estate agent today to schedule a private tour!
Zillow last checked: 8 hours ago
Listing updated: October 25, 2024 at 10:49am
Listed by:
Jesse Haffly 541-514-7583,
eXp Realty LLC,
Izabell Senters 541-520-7241,
eXp Realty LLC
Bought with:
Lisanne Dickenson, 200703097
Willamette Properties Group
Source: RMLS (OR),MLS#: 24617636
Facts & features
Interior
Bedrooms & bathrooms
- Bedrooms: 3
- Bathrooms: 2
- Full bathrooms: 2
- Main level bathrooms: 2
Primary bedroom
- Features: Bathroom, Bathtub With Shower, Vaulted Ceiling, Walkin Closet
- Level: Main
- Area: 182
- Dimensions: 13 x 14
Bedroom 2
- Level: Main
- Area: 130
- Dimensions: 10 x 13
Bedroom 3
- Level: Main
- Area: 120
- Dimensions: 10 x 12
Dining room
- Features: Vaulted Ceiling
- Level: Main
- Area: 112
- Dimensions: 8 x 14
Kitchen
- Features: Builtin Features, Dishwasher, Island, Updated Remodeled, Free Standing Range, Free Standing Refrigerator, Vaulted Ceiling
- Level: Main
- Area: 210
- Width: 15
Living room
- Features: Fireplace Insert, Vaulted Ceiling
- Level: Main
- Area: 280
- Dimensions: 14 x 20
Heating
- Forced Air
Cooling
- Central Air
Appliances
- Included: Dishwasher, ENERGY STAR Qualified Appliances, Free-Standing Range, Free-Standing Refrigerator, Plumbed For Ice Maker, Range Hood, Stainless Steel Appliance(s), Washer/Dryer, Gas Water Heater
- Laundry: Laundry Room
Features
- Quartz, Vaulted Ceiling(s), Built-in Features, Kitchen Island, Updated Remodeled, Bathroom, Bathtub With Shower, Walk-In Closet(s), Pantry
- Windows: Double Pane Windows, Vinyl Frames
- Basement: Crawl Space
- Number of fireplaces: 1
- Fireplace features: Gas, Insert
Interior area
- Total structure area: 1,432
- Total interior livable area: 1,432 sqft
Property
Parking
- Total spaces: 2
- Parking features: Driveway, Off Street, Garage Door Opener, Attached
- Attached garage spaces: 2
- Has uncovered spaces: Yes
Accessibility
- Accessibility features: Garage On Main, Main Floor Bedroom Bath, One Level, Accessibility
Features
- Levels: One
- Stories: 1
- Patio & porch: Patio
- Exterior features: Yard
- Has spa: Yes
- Spa features: Free Standing Hot Tub
- Fencing: Fenced
- Has view: Yes
- View description: Mountain(s)
Lot
- Size: 5,227 sqft
- Features: Level, Sprinkler, SqFt 5000 to 6999
Details
- Additional structures: ToolShed
- Parcel number: 1604014
- Zoning: LD
Construction
Type & style
- Home type: SingleFamily
- Property subtype: Residential, Single Family Residence
Materials
- Cement Siding
- Foundation: Concrete Perimeter
- Roof: Composition
Condition
- Updated/Remodeled
- New construction: No
- Year built: 1998
Utilities & green energy
- Gas: Gas
- Sewer: Public Sewer
- Water: Public
- Utilities for property: Cable Connected
Community & neighborhood
Location
- Region: Springfield
Other
Other facts
- Listing terms: Cash,Conventional,FHA,VA Loan
- Road surface type: Concrete, Paved
Price history
| Date | Event | Price |
|---|---|---|
| 10/25/2024 | Sold | $450,000+1.1%$314/sqft |
Source: | ||
| 9/14/2024 | Pending sale | $444,900$311/sqft |
Source: | ||
| 9/12/2024 | Price change | $444,900-2.2%$311/sqft |
Source: | ||
| 9/5/2024 | Pending sale | $454,900$318/sqft |
Source: | ||
| 7/16/2024 | Price change | $454,900-2.2%$318/sqft |
Source: | ||
Public tax history
| Year | Property taxes | Tax assessment |
|---|---|---|
| 2025 | $4,329 +1.6% | $236,096 +3% |
| 2024 | $4,259 +4.4% | $229,220 +3% |
| 2023 | $4,078 +3.4% | $222,544 +3% |
Find assessor info on the county website
Neighborhood: 97478
Nearby schools
GreatSchools rating
- 7/10Thurston Elementary SchoolGrades: K-5Distance: 0.7 mi
- 6/10Thurston Middle SchoolGrades: 6-8Distance: 0.5 mi
- 5/10Thurston High SchoolGrades: 9-12Distance: 0.8 mi
Schools provided by the listing agent
- Elementary: Thurston
- Middle: Thurston
- High: Thurston
Source: RMLS (OR). This data may not be complete. We recommend contacting the local school district to confirm school assignments for this home.
Get pre-qualified for a loan
At Zillow Home Loans, we can pre-qualify you in as little as 5 minutes with no impact to your credit score.An equal housing lender. NMLS #10287.
Sell with ease on Zillow
Get a Zillow Showcase℠ listing at no additional cost and you could sell for —faster.
$450,600
2% more+$9,012
With Zillow Showcase(estimated)$459,612
