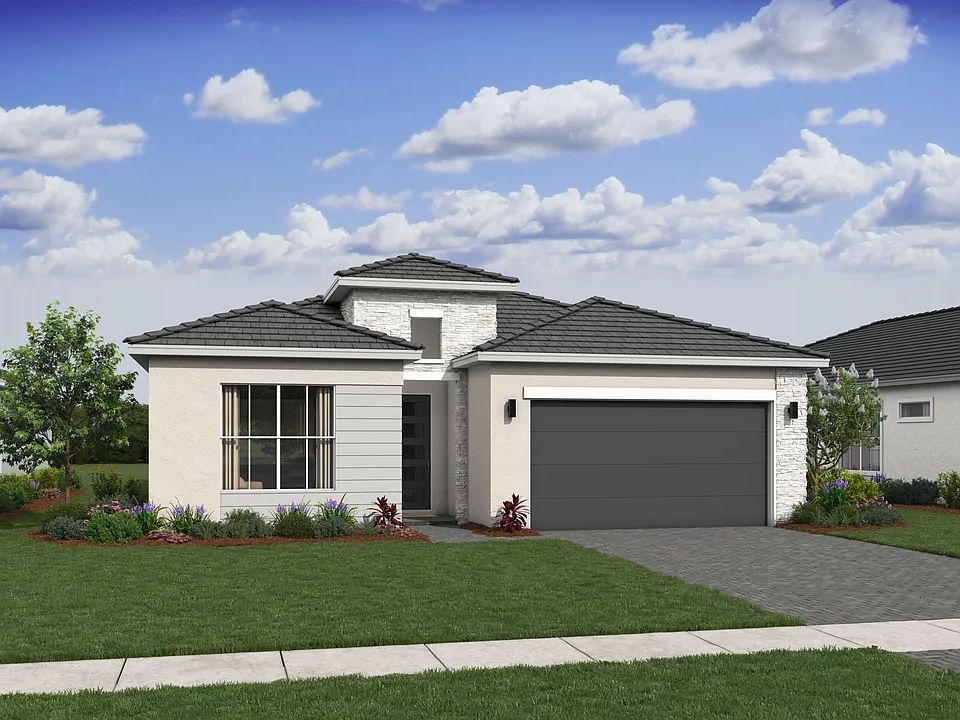The Pasadena floorplan is a single-story home featuring 4 bedrooms and 3 bathrooms, along with a 2-car garage. Stylized in our Classic Look, the kitchen design features a large center island and pantry. The spacious great room and dining area create an ideal setting for entertaining.Enjoy outdoor living with a large lanai that extends your entertaining space. The elegant primary suite offers a luxurious ensuite with a frameless shower enclosure and a generous walk-in closet. An additional suite is perfect for guests or multigenerational living, ensuring everyone has their own comfortable space. This home combines style, functionality, and comfort in a well-thought-out design.
New construction
Special offer
$724,995
6746 SE Lost Pne Drive #18, Stuart, FL 34997
4beds
2,162sqft
Est.:
Single Family Residence
Built in 2024
6,250 sqft lot
$711,600 Zestimate®
$335/sqft
$335/mo HOA
What's special
Additional suiteLarge center islandLarge lanaiSpacious great roomDining areaElegant primary suiteFrameless shower enclosure
- 219 days
- on Zillow |
- 140 |
- 5 |
Zillow last checked: 7 hours ago
Listing updated: May 16, 2025 at 07:51am
Listed by:
Gretta Akellino 805-794-1708,
K Hovnanian Florida Realty
Source: BeachesMLS,MLS#: RX-11031405 Originating MLS: Beaches MLS
Originating MLS: Beaches MLS
Travel times
Schedule tour
Select your preferred tour type — either in-person or real-time video tour — then discuss available options with the builder representative you're connected with.
Select a date
Facts & features
Interior
Bedrooms & bathrooms
- Bedrooms: 4
- Bathrooms: 3
- Full bathrooms: 3
Rooms
- Room types: Family Room, Great Room, Maid/In-Law
Primary bedroom
- Level: 1
- Area: 202.34
- Dimensions: 13.4 x 15.1
Bedroom 2
- Level: 1
- Area: 104.03
- Dimensions: 10.1 x 10.3
Bedroom 3
- Level: 1
- Area: 104.03
- Dimensions: 10.3 x 10.1
Dining room
- Level: 1
- Area: 198
- Dimensions: 18 x 11
Kitchen
- Level: 1
- Area: 154.85
- Dimensions: 9.5 x 16.3
Living room
- Level: 1
- Area: 198
- Dimensions: 18 x 11
Other
- Description: Extra Suite Bedroom
- Level: 1
- Area: 104.03
- Dimensions: 10.3 x 10.1
Other
- Description: Extra Suite Living Room
- Level: 1
- Area: 150.04
- Dimensions: 12.4 x 12.1
Heating
- Central
Cooling
- Central Air
Appliances
- Included: Dishwasher, Disposal, Dryer, Microwave, Electric Range, Refrigerator, Washer, Electric Water Heater
- Laundry: Inside
Features
- Ctdrl/Vault Ceilings, Entry Lvl Lvng Area, Entrance Foyer, Kitchen Island, Pantry, Split Bedroom, Walk-In Closet(s)
- Flooring: Tile
- Windows: Hurricane Windows, Impact Glass, Single Hung Metal, Impact Glass (Complete)
Interior area
- Total structure area: 2,192
- Total interior livable area: 2,162 sqft
Video & virtual tour
Property
Parking
- Total spaces: 2
- Parking features: Driveway, Garage - Attached, Vehicle Restrictions, Auto Garage Open, Commercial Vehicles Prohibited
- Attached garage spaces: 2
- Has uncovered spaces: Yes
Features
- Levels: < 4 Floors,1.00
- Stories: 1
- Patio & porch: Open Patio
- Exterior features: Auto Sprinkler, Room for Pool, Zoned Sprinkler
- Pool features: Community
- Has view: Yes
- View description: Lake
- Has water view: Yes
- Water view: Lake
- Waterfront features: Lake Front
Lot
- Size: 6,250 sqft
- Features: < 1/4 Acre
Details
- Parcel number: 553841429000001800
- Zoning: res
Construction
Type & style
- Home type: SingleFamily
- Property subtype: Single Family Residence
Materials
- CBS
- Roof: Concrete
Condition
- New Construction
- New construction: Yes
- Year built: 2024
Details
- Builder name: K Hovnanian Homes
Utilities & green energy
- Sewer: Public Sewer
- Water: Public
- Utilities for property: Cable Connected, Electricity Connected
Community & HOA
Community
- Features: Cabana, Pickleball, Sidewalks, No Membership Avail, Gated
- Security: Security Gate, Smoke Detector(s)
- Subdivision: Salerno Reserve - Single Family
HOA
- Has HOA: Yes
- Services included: Common Areas, Maintenance Grounds
- HOA fee: $335 monthly
Location
- Region: Stuart
Financial & listing details
- Price per square foot: $335/sqft
- Annual tax amount: $956
- Date on market: 10/25/2024
- Listing terms: Cash,Conventional,FHA,VA Loan
- Electric utility on property: Yes
About the community
Pool
Discover the perfect blend of coastal charm and modern luxury at Salerno Reserve, a vibrant community offering new townhomes and single-family homes for sale in Stuart, FL. Enjoy easy access to downtown Stuart, stunning beaches, and top-notch dining and shopping options. Our new-construction homes offer up to 5 beds, 4.5 baths, and 3,562 sq. ft, and are finished in one of our designer-curated interior Looks.
The new-construction homes at Salerno Reserve showcase top-tier quality and craftsmanship, with a variety of spacious floorplans and the option to choose between Loft, Farmhouse, Classic, or Elements Looks, ensuring that your home is beautiful and cohesive, while offering a simplified and transparent process.
Offered By: K. Hovnanian At Salerno Reserve, LLC
Unlock Exclusive Incentives Today!
Take advantage of exclusive incentives - available for a limited time!Source: K. Hovnanian Companies, LLC

