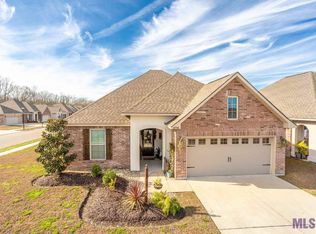Sold on 06/06/25
Price Unknown
6746 Little Hope Dr, Addis, LA 70710
3beds
1,642sqft
Single Family Residence, Residential
Built in 2017
6,534 Square Feet Lot
$268,300 Zestimate®
$--/sqft
$2,305 Estimated rent
Home value
$268,300
Estimated sales range
Not available
$2,305/mo
Zestimate® history
Loading...
Owner options
Explore your selling options
What's special
GORGEOUS 3 BR 2 BA WATERFRONT HOME WITH AN OPEN FLOOR PLAN. THIS HOME OFFERS GRANITE COUNTER TOPS IN THE KITCHEN AND BATHROOMS, INCLUDING UNDER MOUNTED SINKS. KITCHEN HAS ISLAND WITH COUNTER SEATING, 42" STAINED, BEECHWOOD CABINETS, STAINLESS STEEL GAS COOKTOP, MICROWAVE, DISHWASHER AND BREAKFAST/DINING AREA. FLOORING-LAMINATE, CERAMIC AND CARPETING. 9FT CEILINGS AND CEILING FANS THROUGHOUT HOME. MASTER BATH FEATURES LINEN CLOSET, DOUBLE VANITIES, LARGE WALK IN CLOSET, SEPARATE SHOWER, GARDEN TUB. BEAUTIFUL COVERED PATIO AREA OVERLOOKING PICTURESQUE VIEWS OF THE POND AND SUNSETS. CEILING FANS ON BACK PATIO. SEPARATE GAS DROP IN PATIO AREA. BACKYARD IS WOOD AND RAIL FENCED. THERE IS A 220 TRANSFER SWITCH-INLET FOR A GENARATOR. THIS HOME IS A MUST SEE AND WONT LAST LONG. BRUSLY SCHOOL DISTRICT! WALK TO YMCA AND OTHER NEIGHBORHOOD PONDS. CONVENIENT TO LOCAL RETAIL, COMMERCIAL BUSINESSES AND RESTAURANTS. CALL FOR YOUR SHOWING TODAY!!!
Zillow last checked: 8 hours ago
Listing updated: June 07, 2025 at 08:41am
Listed by:
Pat Minor,
Dawson Grey Real Estate
Bought with:
Lori Russell, 0995690958
Geaux-2 Realty
Source: ROAM MLS,MLS#: 2025006940
Facts & features
Interior
Bedrooms & bathrooms
- Bedrooms: 3
- Bathrooms: 2
- Full bathrooms: 2
Primary bedroom
- Features: En Suite Bath, Ceiling 9ft Plus, Ceiling Fan(s)
- Level: First
- Area: 202.5
- Dimensions: 15 x 13.5
Bedroom 1
- Level: First
- Area: 132
- Dimensions: 12 x 11
Bedroom 2
- Level: First
- Area: 132
- Dimensions: 12 x 11
Primary bathroom
- Features: Double Vanity, Walk-In Closet(s), Separate Shower, Soaking Tub
Kitchen
- Features: Granite Counters, Kitchen Island, Pantry, Cabinets Custom Built
- Level: First
- Area: 112
- Dimensions: 14 x 8
Living room
- Level: First
- Area: 274.56
Heating
- Central
Cooling
- Central Air
Appliances
- Included: Gas Cooktop, Dishwasher, Disposal, Microwave, Range/Oven, Refrigerator, Self Cleaning Oven, Stainless Steel Appliance(s), Tankless Water Heater
Features
- Flooring: Carpet, Ceramic Tile, Laminate
Interior area
- Total structure area: 2,434
- Total interior livable area: 1,642 sqft
Property
Parking
- Total spaces: 2
- Parking features: 2 Cars Park, Attached, Garage, Off Street
- Has attached garage: Yes
Features
- Stories: 1
Lot
- Size: 6,534 sqft
- Dimensions: 50 x 130
- Features: Landscaped
Details
- Parcel number: 014700089400
- Special conditions: Standard
Construction
Type & style
- Home type: SingleFamily
- Architectural style: Traditional
- Property subtype: Single Family Residence, Residential
Materials
- Brick Siding
- Foundation: Slab
- Roof: Shingle
Condition
- New construction: No
- Year built: 2017
Details
- Builder name: Dsld, LLC
Utilities & green energy
- Gas: Entergy
- Sewer: Public Sewer
- Water: Public
Community & neighborhood
Community
- Community features: Playground, Sidewalks
Location
- Region: Addis
- Subdivision: Sugar Mill Plantation
HOA & financial
HOA
- Has HOA: Yes
- HOA fee: $250 annually
- Services included: Accounting
Other
Other facts
- Listing terms: Cash,Conventional,FHA,FMHA/Rural Dev,VA Loan
Price history
| Date | Event | Price |
|---|---|---|
| 6/6/2025 | Sold | -- |
Source: | ||
| 4/25/2025 | Pending sale | $269,900$164/sqft |
Source: | ||
| 4/17/2025 | Listed for sale | $269,900+8.2%$164/sqft |
Source: | ||
| 8/13/2021 | Sold | -- |
Source: | ||
| 6/26/2021 | Pending sale | $249,500$152/sqft |
Source: Latter and Blum #2021010090 | ||
Public tax history
| Year | Property taxes | Tax assessment |
|---|---|---|
| 2024 | $1,345 +13.5% | $21,390 +13.1% |
| 2023 | $1,186 -1% | $18,920 |
| 2022 | $1,198 -2.2% | $18,920 |
Find assessor info on the county website
Neighborhood: 70710
Nearby schools
GreatSchools rating
- NABrusly Elementary SchoolGrades: PK-1Distance: 1.4 mi
- 7/10Brusly Middle SchoolGrades: 6-8Distance: 2.2 mi
- 8/10Brusly High SchoolGrades: 9-12Distance: 2.2 mi
Schools provided by the listing agent
- District: West BR Parish
Source: ROAM MLS. This data may not be complete. We recommend contacting the local school district to confirm school assignments for this home.
Sell for more on Zillow
Get a free Zillow Showcase℠ listing and you could sell for .
$268,300
2% more+ $5,366
With Zillow Showcase(estimated)
$273,666