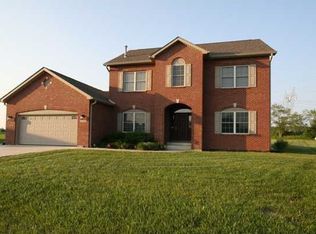Sold
$349,900
6746 Knoll Crest Way, Pendleton, IN 46064
3beds
1,777sqft
Residential, Single Family Residence
Built in 2003
0.37 Acres Lot
$361,700 Zestimate®
$197/sqft
$1,869 Estimated rent
Home value
$361,700
$300,000 - $434,000
$1,869/mo
Zestimate® history
Loading...
Owner options
Explore your selling options
What's special
Welcome to this tastefully updated 3-bedroom, 2-bath ranch nestled in the small, sought-after neighborhood of East Knoll! This open-concept home features a seamless flow between the living room, dining area, and kitchen-perfect for entertaining and everyday living. The kitchen updates include stainless steel appliances and granite countertops. Step outside from the living room onto a large deck that will be your new favorite spot for gatherings of any kind. Need a quiet space to work from home? Enjoy the dedicated office with French doors just off the living room. The spacious primary suite offers a true retreat with dual sinks, a relaxing soaker tub, and a separate stand-up shower. The two other bedrooms share a full bath that has also been refreshed with new granite counters. Additional features throughout the home include a newly poured concrete driveway and front walkway, electronic blinds, black hardware and hinges on all doors, neutral paint throughout, and great curb appeal. Don't miss this move-in-ready gem with thoughtful upgrades throughout!
Zillow last checked: 8 hours ago
Listing updated: September 03, 2025 at 03:25pm
Listing Provided by:
Heather Upton 317-572-5589,
Keller Williams Indy Metro NE,
Hilary Cabiness,
Keller Williams Indy Metro NE
Bought with:
Kim Goodwin
RE/MAX At The Crossing
Source: MIBOR as distributed by MLS GRID,MLS#: 22052176
Facts & features
Interior
Bedrooms & bathrooms
- Bedrooms: 3
- Bathrooms: 2
- Full bathrooms: 2
- Main level bathrooms: 2
- Main level bedrooms: 3
Primary bedroom
- Level: Main
- Area: 256 Square Feet
- Dimensions: 16x16
Bedroom 2
- Level: Main
- Area: 144 Square Feet
- Dimensions: 12x12
Bedroom 3
- Level: Main
- Area: 120 Square Feet
- Dimensions: 10x12
Dining room
- Level: Main
- Area: 70 Square Feet
- Dimensions: 7x10
Kitchen
- Level: Main
- Area: 121 Square Feet
- Dimensions: 11x11
Laundry
- Level: Main
- Area: 36 Square Feet
- Dimensions: 6x6
Living room
- Level: Main
- Area: 483 Square Feet
- Dimensions: 21x23
Office
- Level: Main
- Area: 90 Square Feet
- Dimensions: 9x10
Heating
- Forced Air
Cooling
- Central Air
Appliances
- Included: Dishwasher, Dryer, Disposal, MicroHood, Electric Oven, Refrigerator, Washer, Water Heater, Water Softener Owned
Features
- Attic Access, Breakfast Bar, Vaulted Ceiling(s), Kitchen Island, Ceiling Fan(s)
- Windows: Wood Work Painted
- Has basement: No
- Attic: Access Only
Interior area
- Total structure area: 1,777
- Total interior livable area: 1,777 sqft
Property
Parking
- Total spaces: 2
- Parking features: Attached, Concrete, Garage Door Opener
- Attached garage spaces: 2
Features
- Levels: One
- Stories: 1
- Patio & porch: Deck
Lot
- Size: 0.37 Acres
Details
- Parcel number: 481318300033000001
- Horse amenities: None
Construction
Type & style
- Home type: SingleFamily
- Architectural style: Ranch
- Property subtype: Residential, Single Family Residence
Materials
- Vinyl With Brick
- Foundation: Block
Condition
- New construction: No
- Year built: 2003
Utilities & green energy
- Electric: 200+ Amp Service
- Water: Private
Community & neighborhood
Location
- Region: Pendleton
- Subdivision: East Knoll
Price history
| Date | Event | Price |
|---|---|---|
| 8/27/2025 | Sold | $349,900$197/sqft |
Source: | ||
| 7/30/2025 | Pending sale | $349,900$197/sqft |
Source: | ||
| 7/23/2025 | Listed for sale | $349,900+84.2%$197/sqft |
Source: | ||
| 11/12/2019 | Sold | $190,000-9.5%$107/sqft |
Source: | ||
| 10/10/2019 | Pending sale | $209,900$118/sqft |
Source: RE/MAX Legacy #21644092 Report a problem | ||
Public tax history
| Year | Property taxes | Tax assessment |
|---|---|---|
| 2024 | $1,517 -6.8% | $197,000 +14.3% |
| 2023 | $1,628 +2.1% | $172,300 -2% |
| 2022 | $1,594 -0.5% | $175,900 +6.8% |
Find assessor info on the county website
Neighborhood: 46064
Nearby schools
GreatSchools rating
- 6/10East Elementary SchoolGrades: K-6Distance: 0.6 mi
- 5/10Pendleton Heights Middle SchoolGrades: 7-8Distance: 3.5 mi
- 9/10Pendleton Heights High SchoolGrades: 9-12Distance: 3.8 mi
Schools provided by the listing agent
- Middle: Pendleton Heights Middle School
- High: Pendleton Heights High School
Source: MIBOR as distributed by MLS GRID. This data may not be complete. We recommend contacting the local school district to confirm school assignments for this home.
Get a cash offer in 3 minutes
Find out how much your home could sell for in as little as 3 minutes with a no-obligation cash offer.
Estimated market value$361,700
Get a cash offer in 3 minutes
Find out how much your home could sell for in as little as 3 minutes with a no-obligation cash offer.
Estimated market value
$361,700
