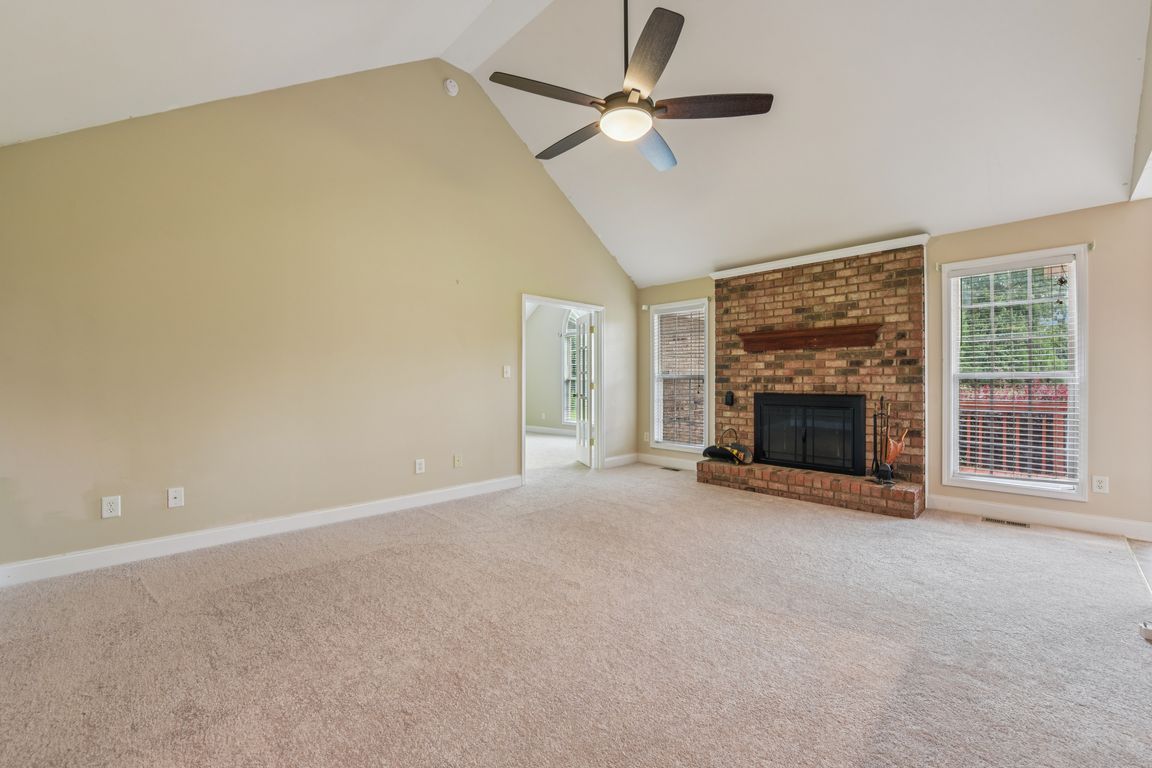
Under contract-no showPrice cut: $5K (9/22)
$404,900
3beds
1,586sqft
6746 Edwards Farm Ln, Monroe, NC 28110
3beds
1,586sqft
Single family residence
Built in 2003
1.82 Acres
2 Attached garage spaces
$255 price/sqft
What's special
Cozy wood-burning fireplaceRocking chair front porchBack deckPeaceful cul-de-sacNew dishwasherNew microwaveCustom wood cabinetry
Tucked away on a peaceful cul-de-sac, this charming ranch-style 3 bedroom, 2 bathroom home sits on a spacious & level 1.82-acre lot, offering plenty of room to breathe & unwind. Neutral paint & new carpet provide a bright foundation that’s a great starting point to make the home your own. The ...
- 65 days |
- 1,048 |
- 35 |
Likely to sell faster than
Source: Canopy MLS as distributed by MLS GRID,MLS#: 4278919
Travel times
Living Room
Kitchen
Primary Bedroom
Zillow last checked: 7 hours ago
Listing updated: October 02, 2025 at 04:22am
Listing Provided by:
Jamie Larsen jamie.larsen@dashnc.com,
DASH Carolina
Source: Canopy MLS as distributed by MLS GRID,MLS#: 4278919
Facts & features
Interior
Bedrooms & bathrooms
- Bedrooms: 3
- Bathrooms: 2
- Full bathrooms: 2
- Main level bedrooms: 3
Primary bedroom
- Level: Main
Heating
- Baseboard, Electric, Heat Pump
Cooling
- Central Air, Electric, Heat Pump
Appliances
- Included: Dishwasher, Disposal, Dryer, Electric Cooktop, Electric Oven, Electric Range, Electric Water Heater, Exhaust Fan, Exhaust Hood, Ice Maker, Microwave, Plumbed For Ice Maker, Refrigerator, Refrigerator with Ice Maker, Self Cleaning Oven, Washer, Washer/Dryer
- Laundry: Electric Dryer Hookup, In Hall, Laundry Closet, Porch, Washer Hookup
Features
- Breakfast Bar, Soaking Tub
- Flooring: Carpet, Linoleum, Tile, Wood
- Has basement: No
- Attic: Finished,Pull Down Stairs
- Fireplace features: Living Room, Wood Burning
Interior area
- Total structure area: 1,586
- Total interior livable area: 1,586 sqft
- Finished area above ground: 1,586
- Finished area below ground: 0
Property
Parking
- Total spaces: 2
- Parking features: Driveway, Attached Garage, Garage Door Opener, Garage Faces Side, Garage on Main Level
- Attached garage spaces: 2
- Has uncovered spaces: Yes
Features
- Levels: One
- Stories: 1
- Patio & porch: Covered, Deck, Front Porch, Porch
Lot
- Size: 1.82 Acres
- Features: Cul-De-Sac, Level, Private, Views
Details
- Parcel number: 01198059
- Zoning: AF8
- Special conditions: Standard
Construction
Type & style
- Home type: SingleFamily
- Architectural style: Ranch
- Property subtype: Single Family Residence
Materials
- Brick Full
- Foundation: Crawl Space
- Roof: Shingle
Condition
- New construction: No
- Year built: 2003
Utilities & green energy
- Sewer: Septic Installed
- Water: County Water
Community & HOA
Community
- Subdivision: Waverly Place
Location
- Region: Monroe
Financial & listing details
- Price per square foot: $255/sqft
- Tax assessed value: $255,000
- Annual tax amount: $1,649
- Date on market: 8/9/2025
- Listing terms: Cash,Conventional,FHA,VA Loan
- Road surface type: Concrete, Paved