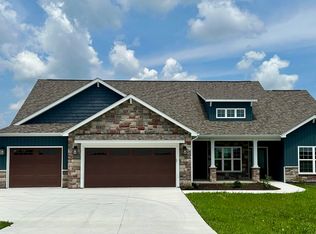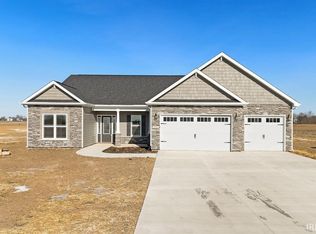Closed
$483,000
6745 W Division Line Rd, Delphi, IN 46923
4beds
2,493sqft
Single Family Residence
Built in 2024
1 Acres Lot
$485,400 Zestimate®
$--/sqft
$2,840 Estimated rent
Home value
$485,400
Estimated sales range
Not available
$2,840/mo
Zestimate® history
Loading...
Owner options
Explore your selling options
What's special
Welcome to your dream retreat! Nestled on a lush 1-acre lot, this stunning 4-bedroom ranch promises the epitome of luxury living. Crafted by the esteemed Kiracofe Homes and boasting the renowned Dylan 3 floor plan, this residence embodies both elegance and functionality. Step inside to discover a spacious interior adorned with exquisite upgrades. Quartz countertops grace the gourmet kitchen, complementing the sleek cabinetry and providing a perfect setting for culinary endeavors. Enhanced trim work adds a touch of sophistication throughout, accentuating the home's impeccable craftsmanship. With ample space for relaxation and entertainment, the expansive living areas invite gatherings with loved ones. Retreat to the sumptuous master suite, complete with indulgent amenities and tranquil views of the sprawling backyard. Convenience meets style with a 3-car attached garage, offering plenty of storage for vehicles and outdoor gear. Situated just 15 minutes from Lafayette, enjoy the tranquility of rural living while still being within easy reach of city amenities. Don't miss your chance to make this breathtaking property your own oasis. Schedule a viewing today and experience the pinnacle of suburban luxury living! New Construction complete in October 2024.
Zillow last checked: 8 hours ago
Listing updated: July 02, 2025 at 11:10am
Listed by:
Spencer Childers Agt:765-430-4276,
Keller Williams Lafayette
Bought with:
Robyn Bower, RB14038792
The Real Estate Agency
Source: IRMLS,MLS#: 202412126
Facts & features
Interior
Bedrooms & bathrooms
- Bedrooms: 4
- Bathrooms: 4
- Full bathrooms: 3
- 1/2 bathrooms: 1
- Main level bedrooms: 4
Bedroom 1
- Level: Main
Bedroom 2
- Level: Main
Dining room
- Level: Main
- Area: 143
- Dimensions: 11 x 13
Kitchen
- Level: Main
- Area: 224
- Dimensions: 16 x 14
Living room
- Level: Main
- Area: 306
- Dimensions: 17 x 18
Heating
- Natural Gas, Forced Air
Cooling
- Central Air
Appliances
- Included: Dishwasher, Microwave, Refrigerator, Electric Range, Water Softener Owned
Features
- Flooring: Carpet
- Basement: None
- Number of fireplaces: 1
- Fireplace features: Living Room
Interior area
- Total structure area: 2,493
- Total interior livable area: 2,493 sqft
- Finished area above ground: 2,493
- Finished area below ground: 0
Property
Parking
- Total spaces: 3
- Parking features: Attached
- Attached garage spaces: 3
Features
- Levels: One
- Stories: 1
- Fencing: None
Lot
- Size: 1 Acres
- Dimensions: 290 X 150
- Features: Level
Details
- Parcel number: 081104000065.000006
Construction
Type & style
- Home type: SingleFamily
- Property subtype: Single Family Residence
Materials
- Stone, Vinyl Siding
- Foundation: Slab
- Roof: Shingle
Condition
- New construction: No
- Year built: 2024
Utilities & green energy
- Sewer: Septic Tank
- Water: Well
Community & neighborhood
Location
- Region: Delphi
- Subdivision: None
Other
Other facts
- Listing terms: Cash,Conventional,FHA,VA Loan
Price history
| Date | Event | Price |
|---|---|---|
| 7/2/2025 | Sold | $483,000-3.2% |
Source: | ||
| 6/9/2025 | Pending sale | $498,900 |
Source: | ||
| 4/25/2025 | Price change | $498,900-0.1% |
Source: | ||
| 4/21/2025 | Price change | $499,4000% |
Source: | ||
| 4/18/2025 | Price change | $499,500-0.1% |
Source: | ||
Public tax history
| Year | Property taxes | Tax assessment |
|---|---|---|
| 2024 | -- | $1,600 |
Find assessor info on the county website
Neighborhood: 46923
Nearby schools
GreatSchools rating
- 7/10Delphi Community Elementary SchoolGrades: PK-5Distance: 2.3 mi
- 7/10Delphi Community Middle SchoolGrades: 6-8Distance: 2.1 mi
- 5/10Delphi Community High SchoolGrades: 9-12Distance: 2 mi
Schools provided by the listing agent
- Elementary: Delphi Community
- Middle: Delphi Community
- High: Delphi
- District: Delphi Community School Corp.
Source: IRMLS. This data may not be complete. We recommend contacting the local school district to confirm school assignments for this home.

Get pre-qualified for a loan
At Zillow Home Loans, we can pre-qualify you in as little as 5 minutes with no impact to your credit score.An equal housing lender. NMLS #10287.

