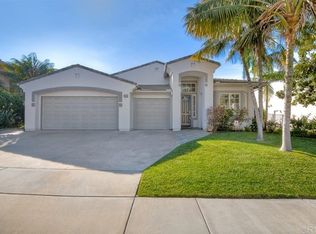Sold for $2,044,000
$2,044,000
6745 Tea Tree St, Carlsbad, CA 92011
4beds
2,887sqft
Single Family Residence
Built in 1998
-- sqft lot
$2,012,200 Zestimate®
$708/sqft
$6,423 Estimated rent
Home value
$2,012,200
$1.85M - $2.19M
$6,423/mo
Zestimate® history
Loading...
Owner options
Explore your selling options
What's special
Discover coastal luxury with PANORAMIC OCEAN VIEWS in Carlsbad’s desirable Mariners Point. Just 1.1 miles from the sand, this stunning home offers an entertainer’s paradise in a lush backyard retreat. You’ll be greeted by inviting curb appeal with stamped concrete, tropical landscaping, and mature palms. Inside, natural light fills the versatile layout with potential configuration as a 5 bedroom. Currently set up for work-at-home, it has 3 Bedrooms+1 Office+1 Loft and 3 full baths. Expansive picture windows, custom paint, crown molding, and elegant pecan hardwood floors. The gourmet kitchen features maple cabinets, pull-out pantry shelves, and high-end GE Profile appliances, flowing into a cozy family room with built-in surround sound and a marble-front fireplace. Step outside to a backyard designed for unforgettable gatherings: a custom BBQ area with a stainless steel grill, sink, mini-fridge, and even an adobe-style pizza oven, plus an outdoor fireplace, and sweeping ocean views. Upstairs, the spacious primary suite includes a walk-in closet, jacuzzi tub, and a private viewing deck with breathtaking Pacific vistas. This exceptional home blends luxury, comfort, and the ultimate coastal lifestyle – don’t miss your chance to make it yours!
Zillow last checked: 8 hours ago
Listing updated: July 18, 2025 at 03:02am
Listed by:
Jackson E Campbell DRE #01144967 858-240-9900,
Keller Williams Realty
Bought with:
Kevin Hugli, DRE #01186439
Keller Williams Realty
Source: SDMLS,MLS#: 240026470 Originating MLS: San Diego Association of REALTOR
Originating MLS: San Diego Association of REALTOR
Facts & features
Interior
Bedrooms & bathrooms
- Bedrooms: 4
- Bathrooms: 3
- Full bathrooms: 3
Heating
- Forced Air Unit
Cooling
- Central Forced Air
Appliances
- Included: Dishwasher, Disposal, Microwave, Water Softener
- Laundry: Electric, Gas, Washer Hookup
Interior area
- Total structure area: 2,887
- Total interior livable area: 2,887 sqft
Property
Parking
- Total spaces: 6
- Parking features: Attached
- Garage spaces: 3
Features
- Levels: 2 Story
- Pool features: N/K
- Fencing: Blockwall
Details
- Parcel number: 2145604500
Construction
Type & style
- Home type: SingleFamily
- Property subtype: Single Family Residence
Materials
- Stucco
- Roof: Concrete
Condition
- Year built: 1998
Utilities & green energy
- Sewer: Sewer Connected
- Water: Meter on Property, Public
Community & neighborhood
Location
- Region: Carlsbad
- Subdivision: Mariners Point (MP)
HOA & financial
HOA
- HOA fee: $111 monthly
- Services included: Common Area Maintenance
- Association name: Mariners Point
Other
Other facts
- Listing terms: Cash,Conventional,FHA,VA,Cash To New Loan
Price history
| Date | Event | Price |
|---|---|---|
| 1/2/2025 | Sold | $2,044,000-2.2%$708/sqft |
Source: | ||
| 11/27/2024 | Pending sale | $2,089,000$724/sqft |
Source: | ||
| 11/21/2024 | Listed for sale | $2,089,000$724/sqft |
Source: | ||
| 11/21/2024 | Pending sale | $2,089,000$724/sqft |
Source: | ||
| 11/15/2024 | Listed for sale | $2,089,000+109.1%$724/sqft |
Source: | ||
Public tax history
| Year | Property taxes | Tax assessment |
|---|---|---|
| 2025 | $15,429 +3.4% | $1,364,803 +2% |
| 2024 | $14,926 +0.5% | $1,338,043 +2% |
| 2023 | $14,853 +1.5% | $1,311,808 +2% |
Find assessor info on the county website
Neighborhood: Poinsettia
Nearby schools
GreatSchools rating
- 8/10Pacific Rim Elementary SchoolGrades: K-5Distance: 0.1 mi
- 8/10Aviara Oaks Middle SchoolGrades: 6-8Distance: 1.6 mi
- 9/10Carlsbad High SchoolGrades: 9-12Distance: 3.8 mi
Get a cash offer in 3 minutes
Find out how much your home could sell for in as little as 3 minutes with a no-obligation cash offer.
Estimated market value
$2,012,200
