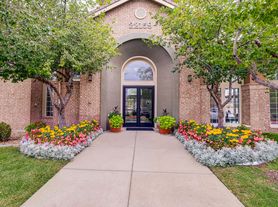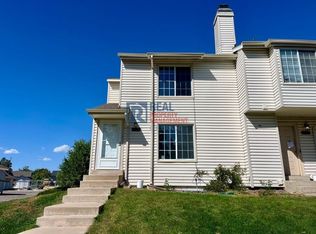Modern Townhome with Home Office + 2-Car Garage in Cherry Creek Schools
Welcome to your new home in the highly desirable Elevations at Saddle Rock community. This modern townhome offers the perfect blend of style, comfort, and convenience all in the top-rated Cherry Creek School District.
Highlights You'll Love
Spacious Primary Suite with private bath + walk-in closet
Two additional bedrooms upstairs with a full bathroom right next door
Dedicated ground-floor home office / flex space with its own half bath ideal for remote work, gym, or media room
Bright, open main level with gourmet kitchen, stainless steel appliances & large prep island
Middle floor conveniences: casual dining area, living room, pantry, washer & dryer in laundry, plus a 1/3 bathroom for guests
Attached 2-car garage for storage & convenience
Outdoor spaces: covered front porch + private balcony
Prime Location
Minutes from trails, golf courses & parks
Easy access to Highway 470 for quick commutes
Close to shopping, dining, and entertainment
Top-Rated Schools
Creekside Elementary
Liberty Middle School
Grandview High School
Enjoy low-maintenance living in a vibrant community with all the amenities Saddle Rock has to offer. Whether you're entertaining, working from home, or simply relaxing, this townhome has it all.
Don't miss out schedule your showing today!
Renter is responsible for all utilities bills which will be water, gas , electricity . Two garage openers will be provided .Renter will be expected to keep them in a safe spot as well as mailbox keys.
Townhouse for rent
Accepts Zillow applications
$2,900/mo
6745 S Tempe Ct, Aurora, CO 80016
3beds
1,877sqft
Price may not include required fees and charges.
Townhouse
Available Mon Dec 15 2025
No pets
Central air
In unit laundry
Attached garage parking
Forced air
What's special
- 43 days |
- -- |
- -- |
Travel times
Facts & features
Interior
Bedrooms & bathrooms
- Bedrooms: 3
- Bathrooms: 4
- Full bathrooms: 4
Heating
- Forced Air
Cooling
- Central Air
Appliances
- Included: Dishwasher, Dryer, Microwave, Oven, Refrigerator, Washer
- Laundry: In Unit
Features
- Walk In Closet
- Flooring: Carpet, Hardwood
Interior area
- Total interior livable area: 1,877 sqft
Property
Parking
- Parking features: Attached
- Has attached garage: Yes
- Details: Contact manager
Accessibility
- Accessibility features: Disabled access
Features
- Exterior features: Electricity not included in rent, Gas not included in rent, Heating system: Forced Air, No Utilities included in rent, Walk In Closet, Water not included in rent
Details
- Parcel number: 207325234018
Construction
Type & style
- Home type: Townhouse
- Property subtype: Townhouse
Building
Management
- Pets allowed: No
Community & HOA
Location
- Region: Aurora
Financial & listing details
- Lease term: 1 Year
Price history
| Date | Event | Price |
|---|---|---|
| 10/30/2025 | Price change | $2,900-1.7%$2/sqft |
Source: Zillow Rentals | ||
| 10/4/2025 | Listed for rent | $2,949$2/sqft |
Source: Zillow Rentals | ||
| 9/8/2025 | Price change | $485,000-2%$258/sqft |
Source: EXIT Realty broker feed #6697395 | ||
| 9/1/2025 | Price change | $495,000-1%$264/sqft |
Source: | ||
| 8/4/2025 | Listed for sale | $499,900-0.6%$266/sqft |
Source: | ||

