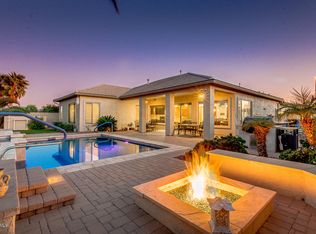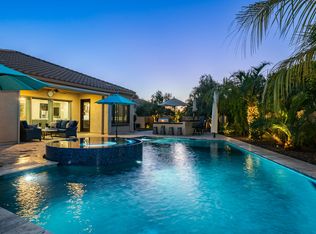Beautiful Executive home on the 11th fairway of Seville Golf and Country Club. Master and Guest Bedrooms on the main floor, three bedrooms upstairs adjoining a large loft. Mountain and golf course views throughout the home. Tenant responsible for all utilities.
This property is off market, which means it's not currently listed for sale or rent on Zillow. This may be different from what's available on other websites or public sources.

