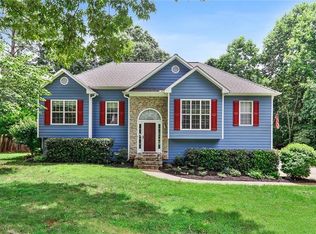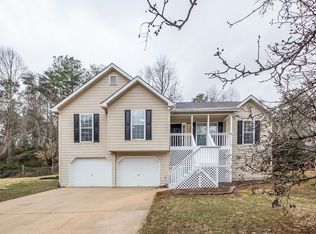Closed
$425,000
6745 Payton Rd, Cumming, GA 30041
4beds
3,030sqft
Single Family Residence
Built in 1994
0.59 Acres Lot
$-- Zestimate®
$140/sqft
$3,148 Estimated rent
Home value
Not available
Estimated sales range
Not available
$3,148/mo
Zestimate® history
Loading...
Owner options
Explore your selling options
What's special
This is it-the opportunity you've been waiting for in sought-after North Forsyth! Ideally located just just off GA-400, this home offers incredible space and versatility for the price. The terrace level features a complete in-law suite with its own full kitchen, double ovens, refrigerator, abundant cabinetry, and private living space-perfect for extended family or potential rental income. Upstairs, the main level boasts an open floor plan with stainless steel appliances, granite countertops, white cabinetry with pull-out pantry drawers, and durable LVP flooring throughout both the main and terrace levels. The oversized owner's suite offers a spa-like bath with soaking tub, separate shower, dual vanities, and linen closet. Whether you're hosting game day in the massive man cave, relaxing in your fenced backyard, or enjoying the flexibility of multi-generational living, this home truly has it all. Don't miss this North Forsyth gem-schedule your showing today!
Zillow last checked: 8 hours ago
Listing updated: December 31, 2025 at 09:06am
Listed by:
Go with Joe and Co 678-314-6494,
Century 21 Results,
Joe Vonderschmidt 678-314-6494,
Century 21 Results
Bought with:
Jessica Sexton, 375396
BHHS Georgia Properties
Source: GAMLS,MLS#: 10617008
Facts & features
Interior
Bedrooms & bathrooms
- Bedrooms: 4
- Bathrooms: 3
- Full bathrooms: 3
- Main level bathrooms: 2
- Main level bedrooms: 3
Dining room
- Features: Separate Room
Kitchen
- Features: Breakfast Area, Kitchen Island, Pantry, Second Kitchen, Solid Surface Counters
Heating
- Central, Forced Air, Natural Gas
Cooling
- Ceiling Fan(s), Central Air
Appliances
- Included: Dishwasher, Dryer, Microwave, Refrigerator
- Laundry: Other
Features
- High Ceilings, Master On Main Level, Walk-In Closet(s)
- Flooring: Vinyl
- Windows: Double Pane Windows
- Basement: Bath Finished,Daylight,Exterior Entry,Finished,Full,Interior Entry
- Number of fireplaces: 1
- Fireplace features: Family Room, Gas Starter, Living Room
- Common walls with other units/homes: No Common Walls
Interior area
- Total structure area: 3,030
- Total interior livable area: 3,030 sqft
- Finished area above ground: 3,030
- Finished area below ground: 0
Property
Parking
- Total spaces: 2
- Parking features: Attached, Garage, Garage Door Opener, Kitchen Level
- Has attached garage: Yes
Features
- Levels: One
- Stories: 1
- Patio & porch: Deck
- Fencing: Back Yard,Fenced,Wood
- Body of water: None
Lot
- Size: 0.59 Acres
- Features: Level, Private
Details
- Parcel number: 250 096
Construction
Type & style
- Home type: SingleFamily
- Architectural style: Traditional
- Property subtype: Single Family Residence
Materials
- Other
- Roof: Composition
Condition
- Resale
- New construction: No
- Year built: 1994
Utilities & green energy
- Electric: 220 Volts
- Sewer: Septic Tank
- Water: Public
- Utilities for property: Cable Available, Electricity Available, Natural Gas Available, Phone Available
Community & neighborhood
Security
- Security features: Security System
Community
- Community features: Pool, Tennis Court(s), Walk To Schools, Near Shopping
Location
- Region: Cumming
- Subdivision: Crossview
HOA & financial
HOA
- Has HOA: Yes
- HOA fee: $305 annually
- Services included: Other
Other
Other facts
- Listing agreement: Exclusive Right To Sell
- Listing terms: Cash,Conventional,FHA,VA Loan
Price history
| Date | Event | Price |
|---|---|---|
| 12/31/2025 | Pending sale | $425,000$140/sqft |
Source: | ||
| 12/29/2025 | Sold | $425,000$140/sqft |
Source: | ||
| 10/21/2025 | Price change | $425,000-3.4%$140/sqft |
Source: | ||
| 10/2/2025 | Listed for sale | $440,000+60%$145/sqft |
Source: | ||
| 4/9/2020 | Sold | $275,000+1.9%$91/sqft |
Source: | ||
Public tax history
| Year | Property taxes | Tax assessment |
|---|---|---|
| 2024 | $4,435 +9.4% | $180,848 +9.8% |
| 2023 | $4,055 +5.8% | $164,752 +14.4% |
| 2022 | $3,832 +26.1% | $143,976 +30.9% |
Find assessor info on the county website
Neighborhood: Crossview
Nearby schools
GreatSchools rating
- 4/10Chestatee Elementary SchoolGrades: PK-5Distance: 3.5 mi
- 5/10North Forsyth Middle SchoolGrades: 6-8Distance: 3.9 mi
- 6/10East Forsyth High SchoolGrades: 9-12Distance: 4.7 mi
Schools provided by the listing agent
- Elementary: Chestatee Primary
- Middle: North Forsyth
- High: East Forsyth
Source: GAMLS. This data may not be complete. We recommend contacting the local school district to confirm school assignments for this home.
Get pre-qualified for a loan
At Zillow Home Loans, we can pre-qualify you in as little as 5 minutes with no impact to your credit score.An equal housing lender. NMLS #10287.

