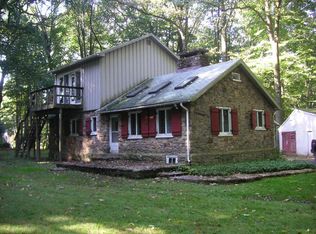Located on one of the most picturesque roads in Solebury and nestled in the hillside on over 3 acres is this custom French inspired 5-bedroom home. This home is sure to impress with fabulous, one-of-a-kind architectural details. The arched doorways carry a theme throughout the home as you step onto beautiful marble floors with custom overhead lighting in the foyer. The study offers an impressive vaulted ceiling, cherry paneled millwork, gas fireplace and recessed lighting. The Formal Dining Room highlights custom crown molding and access to a Butler's pantry with an additional dishwasher and wine storage. The Formal Living Room boasts a coffered ceiling and floor to ceiling arched windows with French Doors featuring gorgeous tranquil views and lead to a bluestone patio. The Gathering Room offers beautiful hardwood floors, gas fire place, vast natural lighting and access to a bluestone patio. The gourmet kitchen has an expansive morning room with walls of windows, island with granite countertops, Jenn-air stove, recessed lighting, overhead cabinet lighting, a wine fridge and a sub-zero refrigerator. The Master Suite is on the main floor with an additional room, wet bar and sitting area looking out onto the landscaped grounds. The Master Bathroom has his-and-her areas connected by a large, steam shower. High end Bath with limestone flooring, multiple vanities, gas fire place, jacuzzi tub. The lower level has beautiful hardwood floors, full bath, entrance to a covered stone terrace, full bar and a flex space currently used as a personal gym. The upper level contains three additional bedrooms with hardwood flooring and one of which includes its own personal bath. A full hall bath completed the second level. Once outside you will find a detached 2 car garage with a possible guest cottage on the second level in addition to the attached 2 car garage. If you are looking for elegance and privacy, then this home is the one for you.
This property is off market, which means it's not currently listed for sale or rent on Zillow. This may be different from what's available on other websites or public sources.
