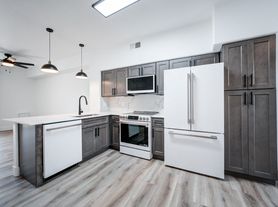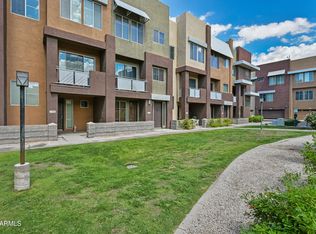50% OFF 1st Month's Rent & Refund Application Fees With Approved Application by 11/31. Beautiful END UNIT in The Quarter at Westgate! You are greeted by gorgeous wood floors in the spacious entry on the ground floor with an Office/Den/BR & Powder Room. Wood and Vinyl floors continue to throughout. Open Kitchen & Great Room with fireplace, patio & TONS OF NATURAL LIGHT. Large kitchen island & lots of cabinets, stainless appliances & dining space. Upstairs, the 3rd floor offers a Primary Suite w/ WALK-IN CLOSET & large Primary Bath w/ double sinks, separate shower/tub & private toilet. A Spacious 2nd Bedroom, Hall Bath & laundry complete this floor. Washer/Dryer INCLUDED. GATED community w/ pool and gym. Attached 2 CAR GARAGE. Walkable to State Farm Stadium, restaurants, parks, & shopping.
Townhouse for rent
$1,949/mo
6745 N 93rd Ave UNIT 1133, Glendale, AZ 85305
2beds
1,784sqft
Price may not include required fees and charges.
Townhouse
Available now
Central air, ceiling fan
Dryer included laundry
2 Parking spaces parking
Natural gas, fireplace
What's special
Dining spaceOpen kitchenPrimary suiteTons of natural lightLarge kitchen islandWalk-in closetHall bath
- 16 days |
- -- |
- -- |
Travel times
Looking to buy when your lease ends?
Consider a first-time homebuyer savings account designed to grow your down payment with up to a 6% match & a competitive APY.
Facts & features
Interior
Bedrooms & bathrooms
- Bedrooms: 2
- Bathrooms: 3
- Full bathrooms: 2
- 1/2 bathrooms: 1
Heating
- Natural Gas, Fireplace
Cooling
- Central Air, Ceiling Fan
Appliances
- Included: Dryer, Stove, Washer
- Laundry: Dryer Included, In Unit, Inside, Upper Level, Washer Included
Features
- Ceiling Fan(s), Double Vanity, Eat-in Kitchen, Full Bth Master Bdrm, Granite Counters, High Speed Internet, Kitchen Island, Separate Shwr & Tub, Upstairs, Walk In Closet
- Flooring: Tile, Wood
- Has fireplace: Yes
Interior area
- Total interior livable area: 1,784 sqft
Property
Parking
- Total spaces: 2
- Parking features: Covered
- Details: Contact manager
Features
- Stories: 3
- Exterior features: Contact manager
- Has spa: Yes
- Spa features: Hottub Spa
Details
- Parcel number: 10201180
Construction
Type & style
- Home type: Townhouse
- Property subtype: Townhouse
Materials
- Roof: Built Up
Condition
- Year built: 2008
Community & HOA
Community
- Features: Clubhouse, Fitness Center
- Security: Gated Community
HOA
- Amenities included: Fitness Center
Location
- Region: Glendale
Financial & listing details
- Lease term: Contact For Details
Price history
| Date | Event | Price |
|---|---|---|
| 11/20/2025 | Price change | $1,949-0.1%$1/sqft |
Source: ARMLS #6921311 | ||
| 11/6/2025 | Listed for rent | $1,950-4.9%$1/sqft |
Source: ARMLS #6921311 | ||
| 11/6/2025 | Listing removed | $2,050$1/sqft |
Source: Zillow Rentals | ||
| 10/6/2025 | Price change | $2,050-10.9%$1/sqft |
Source: ARMLS #6921311 | ||
| 10/1/2025 | Listed for rent | $2,300+76.9%$1/sqft |
Source: ARMLS #6921311 | ||
Neighborhood: 85305
There are 6 available units in this apartment building

